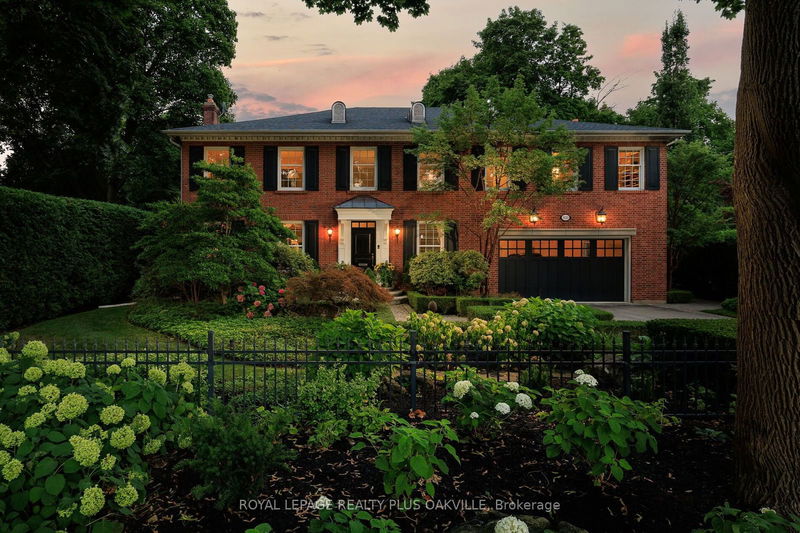Caractéristiques principales
- MLS® #: W11904432
- ID de propriété: SIRC2223773
- Type de propriété: Résidentiel, Maison unifamiliale détachée
- Grandeur du terrain: 19 971,67 pi.ca.
- Construit en: 51
- Chambre(s) à coucher: 5
- Salle(s) de bain: 5
- Pièces supplémentaires: Sejour
- Stationnement(s): 9
- Inscrit par:
- ROYAL LEPAGE REALTY PLUS OAKVILLE
Description de la propriété
A timeless and elegant residence located in the coveted Roseland community. Classic architectural design with modern touches. Spanning over 4,500 sqft and an additional 1,700 sqft on the lower level, this five-bedroom home offers an exceptional living experience. Set on a double lot, this property boasts a commanding street presence, surrounded by mature trees that ensure unparalleled privacy. As you step inside, you'll be captivated by the grand and spacious formal rooms, featuring a cozy fireplace and built-in shelving. The separate dining room, adorned with French doors, opens to a delightful sunroom where large windows and multiple walkouts invite you to the serene gardens and saltwater pool. The backyard is a rare and enchanting oasis, even by the high standards of the Roseland community. A triple-car garage completes this extraordinary property, making it a truly one-of-a-kind home that effortlessly blends historic charm with modern amenities. Top Tuck/Nelson Schools
Pièces
- TypeNiveauDimensionsPlancher
- CuisinePrincipal13' 10.9" x 16' 6"Autre
- Salle à mangerPrincipal14' 11" x 18' 1.4"Autre
- SalonPrincipal18' 1.4" x 27' 11"Autre
- Solarium/VerrièrePrincipal13' 10.1" x 20' 11.9"Autre
- Chambre à coucher principale2ième étage18' 1.4" x 24' 9.7"Autre
- Chambre à coucher2ième étage12' 7.9" x 15' 7"Autre
- Chambre à coucher2ième étage9' 10.5" x 13' 5"Autre
- Chambre à coucher2ième étage13' 5" x 13' 10.1"Autre
- Chambre à coucher2ième étage10' 7.8" x 14' 8.9"Autre
- Bureau à domicile2ième étage11' 6.9" x 13' 10.9"Autre
- Salle de loisirsSous-sol16' 2.8" x 16' 6"Autre
- Salle de jeuxSous-sol12' 9.4" x 28' 2.9"Autre
Agents de cette inscription
Demandez plus d’infos
Demandez plus d’infos
Emplacement
3020 First St, Burlington, Ontario, L7N 1C3 Canada
Autour de cette propriété
En savoir plus au sujet du quartier et des commodités autour de cette résidence.
Demander de l’information sur le quartier
En savoir plus au sujet du quartier et des commodités autour de cette résidence
Demander maintenantCalculatrice de versements hypothécaires
- $
- %$
- %
- Capital et intérêts 0
- Impôt foncier 0
- Frais de copropriété 0

