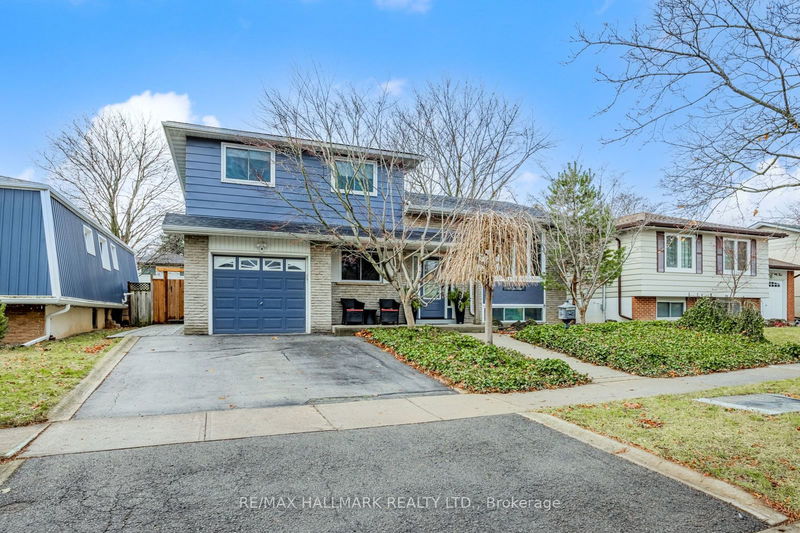Caractéristiques principales
- MLS® #: W11903610
- ID de propriété: SIRC2223760
- Type de propriété: Résidentiel, Maison unifamiliale détachée
- Grandeur du terrain: 5 250 pi.ca.
- Construit en: 51
- Chambre(s) à coucher: 4
- Salle(s) de bain: 3
- Pièces supplémentaires: Sejour
- Stationnement(s): 3
- Inscrit par:
- RE/MAX HALLMARK REALTY LTD.
Description de la propriété
Stunning and spacious 4 BR, 3 Bathroom, 4 Level Side/split in Burlington's coveted Tyandaga neighbourhood in a private and low traffic area! Tastefully updated and freshly painted, this home is simply move in ready & perfect for a new or growing family. Large principal rooms and gleaming hardwoods enhance the main floor including its beautiful kitchen with stainless steel appliances, lots of cupboards and storage space and W/O to the gorgeous composite deck with pergola from the dining room sliding door. Upper Level offers 3 bedrooms and an updated 5 piece semi-ensuite bath for the Primary. Main level includes a 4th bedroom, 2 piece powder and lovely family room with fireplace and direct access from sliding door to the extensively renovated rear yard. Lower level (half above grade) offers a large rec room or 5th bedroom, 3 piece bath and laundry room. Bonus oversized crawl space for additional storage! Attached single gar with direct inside access plus double car parking on drive. Over $75,000 spent on the spectacular rear yard with new grass, patio stones, composite deck, pergola and custom 10x10 storage shed. Fully mature front and rear with large trees and privacy. Close to everything including the Tyandaga Golf Course, TyandagaTennis Club, forest trails, 5 mins walk to playgrounds, 5 mins drive to gyms, 7 mins drive to Burlington GO Train, 10 mins drive to Burlington lakefront with excellent restaurants, cafes, grocery and so much more!
Pièces
- TypeNiveauDimensionsPlancher
- Salon2ième étage12' 7.1" x 18' 8"Autre
- Salle à manger2ième étage11' 1.8" x 9' 8.9"Autre
- Cuisine2ième étage9' 10.8" x 12' 9.9"Autre
- Chambre à coucher principale3ième étage11' 10.7" x 14' 7.1"Autre
- Chambre à coucher3ième étage11' 10.7" x 13' 10.8"Autre
- Chambre à coucher3ième étage9' 3" x 9' 6.9"Autre
- Chambre à coucherPrincipal8' 6.3" x 12' 9.9"Autre
- Salle familialePrincipal18' 8" x 11' 1.8"Autre
- Salle de loisirsSupérieur14' 4.8" x 21' 5"Autre
Agents de cette inscription
Demandez plus d’infos
Demandez plus d’infos
Emplacement
1382 Ian Rd, Burlington, Ontario, L7P 1L7 Canada
Autour de cette propriété
En savoir plus au sujet du quartier et des commodités autour de cette résidence.
Demander de l’information sur le quartier
En savoir plus au sujet du quartier et des commodités autour de cette résidence
Demander maintenantCalculatrice de versements hypothécaires
- $
- %$
- %
- Capital et intérêts 0
- Impôt foncier 0
- Frais de copropriété 0

