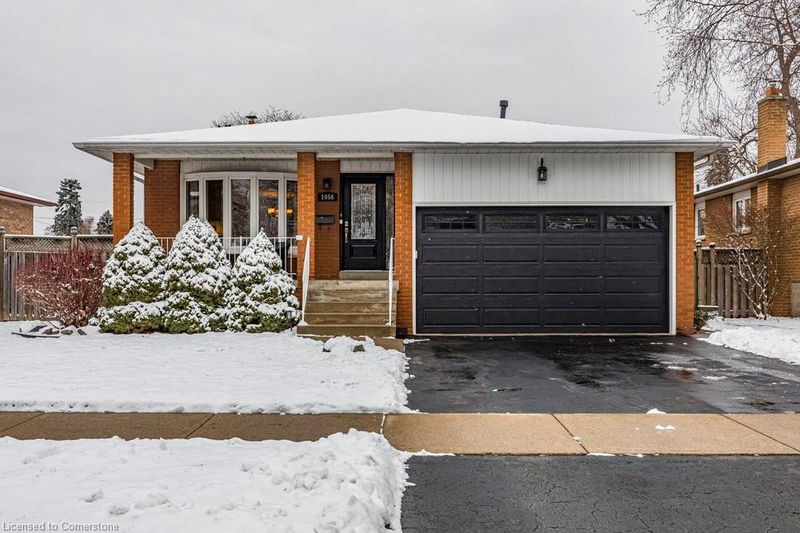Caractéristiques principales
- MLS® #: 40686243
- ID de propriété: SIRC2213292
- Type de propriété: Résidentiel, Maison unifamiliale détachée
- Aire habitable: 2 765 pi.ca.
- Chambre(s) à coucher: 3+1
- Salle(s) de bain: 2
- Stationnement(s): 4
- Inscrit par:
- Royal LePage Burloak Real Estate Services
Description de la propriété
Beautiful detached 4 level backsplit in prime Aldershot location! This spacious
and bright home has been wonderfully maintained and features various updates
throughout. Main floor offers a well appointed living and dining room featuring
gorgeous laminate flooring and large windows. The eat-in kitchen is tasteful with
stainless-steel appliances and plenty of storage! Upper-level features 3 spacious
bedrooms, and a beautiful bathroom with double sinks! Lower-level showcases a
large family room with wood burning fireplace, another generous sized bedroom, 3
pc bathroom and laundry room. Fully finished basement offers fantastic
additional square footage that could be used many ways - a rec room, a playroom,
gym, or home office, perhaps! The fully fenced backyard offers privacy with ample
greenspace and a deck for outdoor entertaining. Located on a quiet crescent, this
home offers peace and privacy but with all the conveniences just around the
corner! Great schools, parks, amenities, highways and GO station all a stones throw
away. Lovingly cared for and tastefully updated – this home offers tremendous
value!
Pièces
- TypeNiveauDimensionsPlancher
- SalonPrincipal14' 7.9" x 12' 4"Autre
- Cuisine avec coin repasPrincipal8' 11.8" x 16' 11.9"Autre
- Chambre à coucher principale2ième étage15' 11" x 10' 7.1"Autre
- Salle à mangerPrincipal9' 3.8" x 10' 4.8"Autre
- Chambre à coucher2ième étage10' 2" x 14' 11"Autre
- Chambre à coucher2ième étage10' 8.6" x 9' 1.8"Autre
- Salle de bains2ième étage7' 10.3" x 10' 5.9"Autre
- Salle familialeSupérieur11' 1.8" x 22' 9.6"Autre
- Salle de loisirsSous-sol23' 3.9" x 17' 11.1"Autre
- Chambre à coucherSupérieur11' 1.8" x 12' 8.8"Autre
- Salle de bainsSupérieur6' 5.1" x 10' 4.8"Autre
- Salle de lavageSupérieur5' 10" x 8' 7.1"Autre
Agents de cette inscription
Demandez plus d’infos
Demandez plus d’infos
Emplacement
1056 Dowland Crescent, Burlington, Ontario, L7T 4C8 Canada
Autour de cette propriété
En savoir plus au sujet du quartier et des commodités autour de cette résidence.
Demander de l’information sur le quartier
En savoir plus au sujet du quartier et des commodités autour de cette résidence
Demander maintenantCalculatrice de versements hypothécaires
- $
- %$
- %
- Capital et intérêts 0
- Impôt foncier 0
- Frais de copropriété 0

