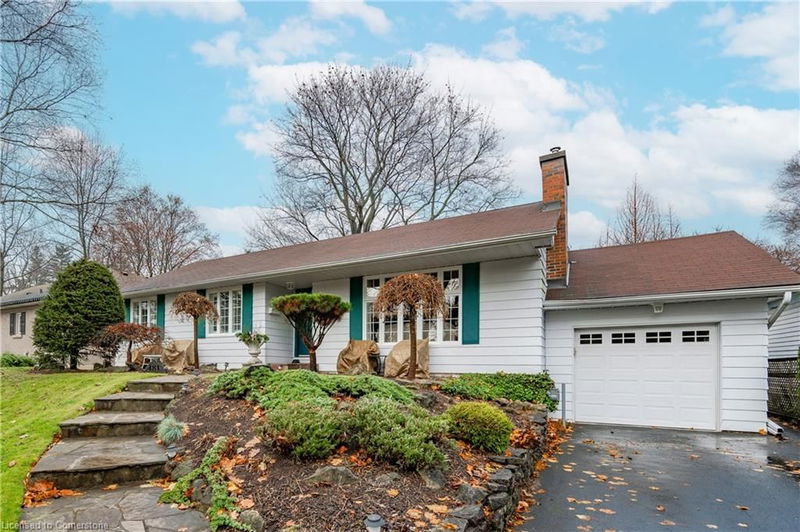Caractéristiques principales
- MLS® #: 40683551
- ID de propriété: SIRC2208174
- Type de propriété: Résidentiel, Maison unifamiliale détachée
- Aire habitable: 1 912 pi.ca.
- Chambre(s) à coucher: 3+1
- Salle(s) de bain: 2
- Stationnement(s): 4
- Inscrit par:
- J.M. Edwards Associates Inc.
Description de la propriété
A charming bungalow nestled in one of South Burlington’s most established neighborhood on a generous 65' x 125' lot. The main level boasts a bright and airy layout with crown moulding and hardwood floors throughout. The cozy living room, with its gas fireplace and oversized muntin-detailed windows, provides a warm and inviting atmosphere. A sunken family room with wainscoting, a second gas fireplace, and French doors doubles your entertaining space. The updated kitchen features granite counters, classic white cabinetry, stainless steel appliances, and a central island, flowing seamlessly into the breakfast room with French doors opening to a private deck overlooking the backyard. The home offers three spacious main-floor bedrooms, including a primary suite with a large ensuite featuring a jetted tub and tile floors. California shutters and crown moulding accent the additional bedrooms, perfect for guests or a home office. The original 4-piece bathroom with original tile adds a nod to the original build. The lower level is a versatile space with a recreation room, additional bedroom, wine cellar, and bathroom rough-in. The large storage area adds potential for a workshop or additional finished rooms. Outside, beautiful landscaping and irrigation is transformed in warmer weather. Set in a golfer-friendly neighborhood close to top-rated parks, and shopping, this home is a rare find that blends classic charm with modern functionality.
Pièces
- TypeNiveauDimensionsPlancher
- Chambre à coucherPrincipal11' 6.9" x 9' 10.8"Autre
- Salle de bainsPrincipal6' 7.1" x 6' 7.1"Autre
- Chambre à coucherPrincipal11' 6.9" x 10' 7.8"Autre
- Chambre à coucher principalePrincipal11' 6.1" x 15' 3.8"Autre
- SalonPrincipal13' 6.9" x 17' 10.1"Autre
- Salle à mangerPrincipal11' 10.7" x 10' 11.8"Autre
- Salle familialePrincipal17' 7" x 14' 4"Autre
- Salle à déjeunerPrincipal7' 10.3" x 12' 9.9"Autre
- CuisinePrincipal14' 2.8" x 16' 9.1"Autre
- Chambre à coucherSupérieur9' 3.8" x 10' 9.1"Autre
- Cave à vinSupérieur10' 11.8" x 6' 9.1"Autre
- RangementSupérieur23' 11" x 22' 10"Autre
- Salle de loisirsSupérieur13' 5.8" x 21' 9"Autre
Agents de cette inscription
Demandez plus d’infos
Demandez plus d’infos
Emplacement
481 Townsend Avenue, Burlington, Ontario, L7T 2B2 Canada
Autour de cette propriété
En savoir plus au sujet du quartier et des commodités autour de cette résidence.
Demander de l’information sur le quartier
En savoir plus au sujet du quartier et des commodités autour de cette résidence
Demander maintenantCalculatrice de versements hypothécaires
- $
- %$
- %
- Capital et intérêts 0
- Impôt foncier 0
- Frais de copropriété 0

