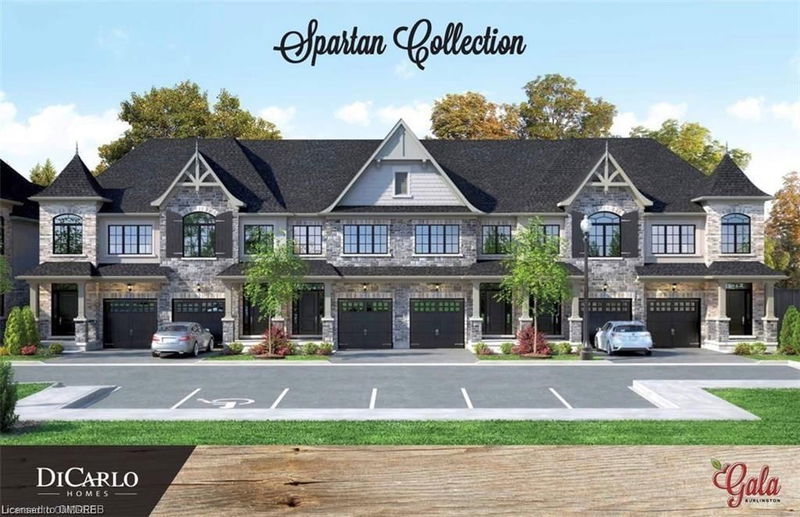Caractéristiques principales
- MLS® #: 40619980
- ID de propriété: SIRC2197180
- Type de propriété: Résidentiel, Condo
- Aire habitable: 1 537 pi.ca.
- Chambre(s) à coucher: 3
- Salle(s) de bain: 2+1
- Stationnement(s): 2
- Inscrit par:
- REVEL Realty Inc. Brokerage
Description de la propriété
Welcome to the ‘Gala Community’ with a French Country feel, rustic warmth & modest farmhouse design. Soon to be built 2-storey townhouse by DiCarlo Homes located in South Burlington on a quiet and child friendly private enclave. The "Spartan” model offers 1537 sq ft, 3 bedrooms, 2+1 bathrooms, high level of craftsmanship including exterior brick, stone, stucco & professionally landscaped with great curb appeal. Main floor features 9 ft high California ceilings, 4-1/8” base boards throughout, Oak handrails/spindles & Satin Nickel door hardware. Open concept kitchen, family room & breakfast area is excellent for entertaining. Choose your custom quality kitchen cabinetry from a variety of options! Kitchen includes premium ceramic tile, double sink with pull out faucet & option to upgrade to pantry & breakfast bar. 2nd floor offers convenient & spacious laundry room. Large primary bedroom has private ensuite with glass shower door, stand alone tub, option to upgrade to double sinks & massive walk-in closet. Additional bedrooms offer fair size layouts and large windows for natural sunlight. All bedrooms include Berber carpet. *Bonus $25,000 in Décor Dollars to be used for upgrades, and Level 1 Hardwood in Great Room and Main Hall (limited time only).* This location is walking distance to parks, trails, schools Burlington Mall & lots more! Just a few minutes highways, downtown and the lake. DiCarlo Homes has built homes for 35 years and standing behind the workmanship along with TARION New Home Warranty program.
Pièces
- TypeNiveauDimensionsPlancher
- Salle à déjeunerPrincipal11' 8.1" x 8' 11.8"Autre
- CuisinePrincipal10' 4" x 8' 2"Autre
- Pièce principalePrincipal11' 6.1" x 17' 1.9"Autre
- Chambre à coucher principale2ième étage18' 1.4" x 10' 9.9"Autre
- Chambre à coucher2ième étage12' 9.4" x 8' 5.1"Autre
- Chambre à coucher2ième étage11' 8.1" x 8' 5.1"Autre
Agents de cette inscription
Demandez plus d’infos
Demandez plus d’infos
Emplacement
600 Maplehill Drive #2, Burlington, Ontario, L7N 2W3 Canada
Autour de cette propriété
En savoir plus au sujet du quartier et des commodités autour de cette résidence.
Demander de l’information sur le quartier
En savoir plus au sujet du quartier et des commodités autour de cette résidence
Demander maintenantCalculatrice de versements hypothécaires
- $
- %$
- %
- Capital et intérêts 0
- Impôt foncier 0
- Frais de copropriété 0

