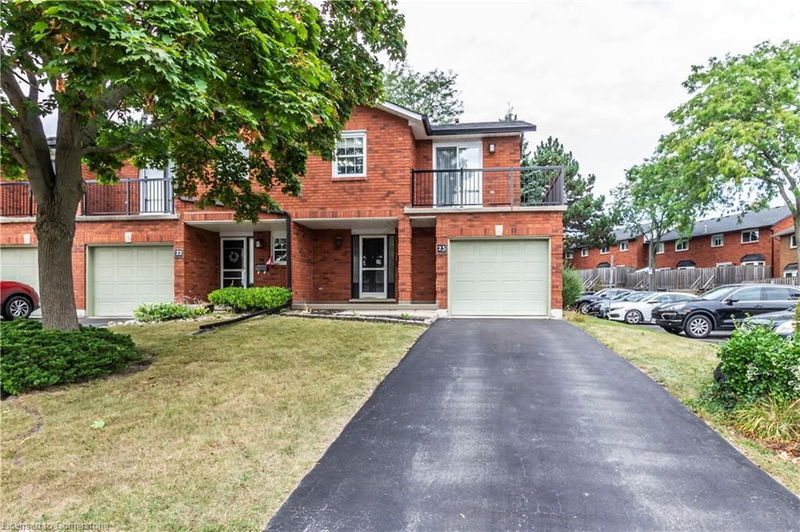Caractéristiques principales
- MLS® #: 40669170
- ID de propriété: SIRC2191320
- Type de propriété: Résidentiel, Condo
- Aire habitable: 2 411,90 pi.ca.
- Construit en: 1987
- Chambre(s) à coucher: 3
- Salle(s) de bain: 2+1
- Stationnement(s): 3
- Inscrit par:
- RE/MAX Real Estate Centre Inc.
Description de la propriété
Enjoy this elegant and spacious, end-unit townhome. With almost 1700 sq ft of interior, above-grade living space. Plus, the basement is a clean slate for you to finish as you wish. The kitchen was remodeled within the past 5 years. It has beautiful granite counters and tons of cupboards. Hardwood floors appoint the Living Room and Dining Room. The 3 bedrooms have hardwood-look laminate. The Living Room boasts a cozy corner gas fireplace, for those cool evenings ahead. The Primary Bedroom has a large walk-in closet. Plus a generous-sized 4 piece ensuite bathroom. Inside entry from the garage to the foyer, for your convenience. Centrally located within walking distance to schools, restaurants, shopping and public transit. The particular unit faces Pinemeadow Drive, to give the convenience of easy access without having to drive into the (small) complex. The visitor parking is adjacent to this unit.
Pièces
- TypeNiveauDimensionsPlancher
- SalonPrincipal10' 7.8" x 16' 11.9"Autre
- FoyerPrincipal13' 10.1" x 19' 7.8"Autre
- Salle à mangerPrincipal11' 5" x 9' 10.1"Autre
- Salle de bains2ième étage9' 4.9" x 5' 10"Autre
- Salle de bainsPrincipal3' 10" x 5' 10.8"Autre
- Cuisine avec coin repasPrincipal9' 10.1" x 12' 2"Autre
- Chambre à coucher principale2ième étage10' 9.1" x 14' 9.9"Autre
- Chambre à coucher2ième étage10' 9.1" x 16' 2"Autre
- Salle de bains2ième étage6' 7.9" x 10' 8.6"Autre
- Chambre à coucher2ième étage12' 9.1" x 10' 2.8"Autre
- RangementSous-sol4' 3.1" x 13' 3"Autre
- Cave / chambre froideSous-sol4' 3.1" x 13' 3"Autre
Agents de cette inscription
Demandez plus d’infos
Demandez plus d’infos
Emplacement
3125 Pinemeadow Drive #23, Burlington, Ontario, L7M 3T7 Canada
Autour de cette propriété
En savoir plus au sujet du quartier et des commodités autour de cette résidence.
Demander de l’information sur le quartier
En savoir plus au sujet du quartier et des commodités autour de cette résidence
Demander maintenantCalculatrice de versements hypothécaires
- $
- %$
- %
- Capital et intérêts 0
- Impôt foncier 0
- Frais de copropriété 0

