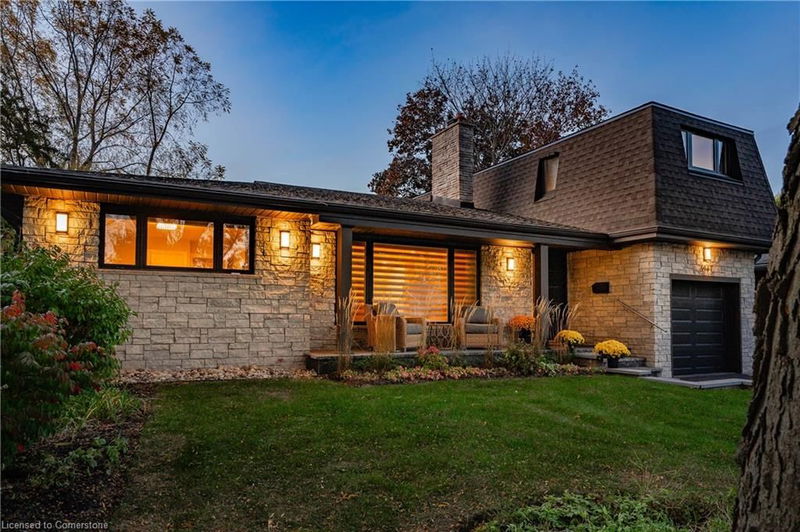Caractéristiques principales
- MLS® #: 40673617
- ID de propriété: SIRC2190111
- Type de propriété: Résidentiel, Maison unifamiliale détachée
- Aire habitable: 3 441 pi.ca.
- Grandeur du terrain: 0,17 ac
- Construit en: 1959
- Chambre(s) à coucher: 4+2
- Salle(s) de bain: 3+2
- Stationnement(s): 5
- Inscrit par:
- RE/MAX Escarpment Realty Inc.
Description de la propriété
South Burlington, this exquisite 6 bedroom, 5 bathroom home offers the perfect blend of luxury and convenience. This home was a 'back to the studs" reno in 2021, with additional updates in the past 3 years including a new in-ground pool & backyard remodel. The main floor features a primary suite with a walk-through closet, and 5 piece bath, along with an additional bedroom/office and 2 piece bath. A Chef's kitchen featuring built-in high-end appliances, a large waterfall island, and a double sink. The open concept design, with lots of natural light - is perfect for entertaining and family gatherings. The second level features two large bedrooms, flooded with natural light and a 3 piece washroom. Enjoy the convenience of a large, fully-finished, walk-up basement, with a wet bar, two additional bedrooms - one with a 3-piece ensuite and an additional 2 piece bath, lot's of storage space, and a finished laundry room. Enjoy the beauty of South Burlington, with easy access to parks, shops and the waterfront, all while experiencing the luxury of this meticulously designed home. Please book a visit and review our updates & upgrades list, nothing has been left untouched.
Pièces
- TypeNiveauDimensionsPlancher
- SalonPrincipal18' 2.8" x 18' 9.9"Autre
- CuisinePrincipal10' 4.8" x 17' 7"Autre
- Chambre à coucher principalePrincipal17' 3.8" x 11' 5"Autre
- Salle à mangerPrincipal11' 10.9" x 22' 6.8"Autre
- Chambre à coucherPrincipal12' 2" x 10' 4.8"Autre
- Chambre à coucher2ième étage10' 11.1" x 13' 5.8"Autre
- Salle de bainsPrincipal5' 6.9" x 4' 11"Autre
- Salle de loisirsSous-sol18' 9.1" x 32' 10.3"Autre
- Chambre à coucher2ième étage10' 11.1" x 13' 5"Autre
- Salle de bains2ième étage6' 11.8" x 7' 10.3"Autre
- Chambre à coucherSous-sol11' 3.8" x 10' 5.9"Autre
- Salle de bainsSous-sol3' 10.8" x 8' 9.9"Autre
- Salle de bainsSous-sol3' 10" x 5' 6.9"Autre
- Chambre à coucherSous-sol11' 10.9" x 13' 5.8"Autre
- ServiceSous-sol8' 2" x 7' 10.8"Autre
- Salle de lavageSous-sol9' 10.8" x 18' 1.4"Autre
Agents de cette inscription
Demandez plus d’infos
Demandez plus d’infos
Emplacement
4017 Grapehill Avenue, Burlington, Ontario, L7L 1R1 Canada
Autour de cette propriété
En savoir plus au sujet du quartier et des commodités autour de cette résidence.
Demander de l’information sur le quartier
En savoir plus au sujet du quartier et des commodités autour de cette résidence
Demander maintenantCalculatrice de versements hypothécaires
- $
- %$
- %
- Capital et intérêts 0
- Impôt foncier 0
- Frais de copropriété 0

