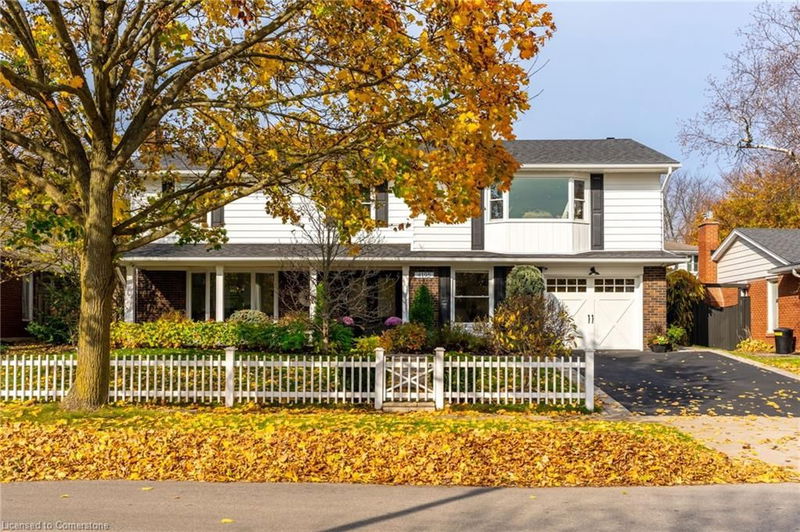Caractéristiques principales
- MLS® #: 40671699
- ID de propriété: SIRC2189934
- Type de propriété: Résidentiel, Maison unifamiliale détachée
- Aire habitable: 3 160 pi.ca.
- Chambre(s) à coucher: 4
- Salle(s) de bain: 3+1
- Stationnement(s): 3
- Inscrit par:
- RE/MAX Escarpment Realty Inc.
Description de la propriété
An amazing, bright two-storey home, completely renovated with charm and warmth from the moment you walk in. This 4-bedroom, 4-bath property spans over 3,100 sq ft, blending classic appeal with modern upgrades. The main level features heated tile floors, a spacious dining room with a retro wood-burning fireplace, and a chef’s kitchen with high-end appliances, including a GE Monogram stove and Dacor refrigerator—ideal for those who love to entertain. Upstairs, the massive primary suite offers a gas fireplace, custom wardrobes, and a luxurious ensuite with a steam shower and soaker tub. Plus one of the 3 remaining bedrooms on the second floor has its own private ensuite. The fully finished basement includes a rec room, laundry room, and ample storage. Outside, the private backyard is an oasis, complete with a saltwater heated pool, custom Italian cobblestone patio, mature grapevines, and a large gazebo. With a freshly painted exterior, updated systems, and a double-wide driveway, this home offers both charm and convenience in Burlington's popular Shoreacres neighbourhood, close to parks, schools, and just a 5-minute walk to Paletta Lakefront Park.
Pièces
- TypeNiveauDimensionsPlancher
- Chambre à coucher2ième étage13' 3" x 10' 11.1"Autre
- Chambre à coucher2ième étage10' 11.1" x 9' 8.9"Autre
- Salle de bains2ième étage7' 6.9" x 8' 3.9"Autre
- Chambre à coucher2ième étage13' 3" x 13' 3"Autre
- Chambre à coucher principale2ième étage22' 9.6" x 21' 7"Autre
- Salle de lavageSous-sol26' 9.9" x 7' 10"Autre
- Salle à mangerPrincipal21' 3.1" x 11' 8.9"Autre
- ServiceSous-sol8' 11.8" x 4' 11.8"Autre
- Salle de loisirsSous-sol23' 11.6" x 13' 5"Autre
- CuisinePrincipal26' 6.1" x 11' 3"Autre
- SalonPrincipal23' 1.9" x 11' 3.8"Autre
- BoudoirPrincipal13' 10.1" x 9' 8.1"Autre
- FoyerPrincipal4' 3.1" x 8' 6.3"Autre
Agents de cette inscription
Demandez plus d’infos
Demandez plus d’infos
Emplacement
4195 Spruce Avenue, Burlington, Ontario, L7L 1L1 Canada
Autour de cette propriété
En savoir plus au sujet du quartier et des commodités autour de cette résidence.
Demander de l’information sur le quartier
En savoir plus au sujet du quartier et des commodités autour de cette résidence
Demander maintenantCalculatrice de versements hypothécaires
- $
- %$
- %
- Capital et intérêts 0
- Impôt foncier 0
- Frais de copropriété 0

