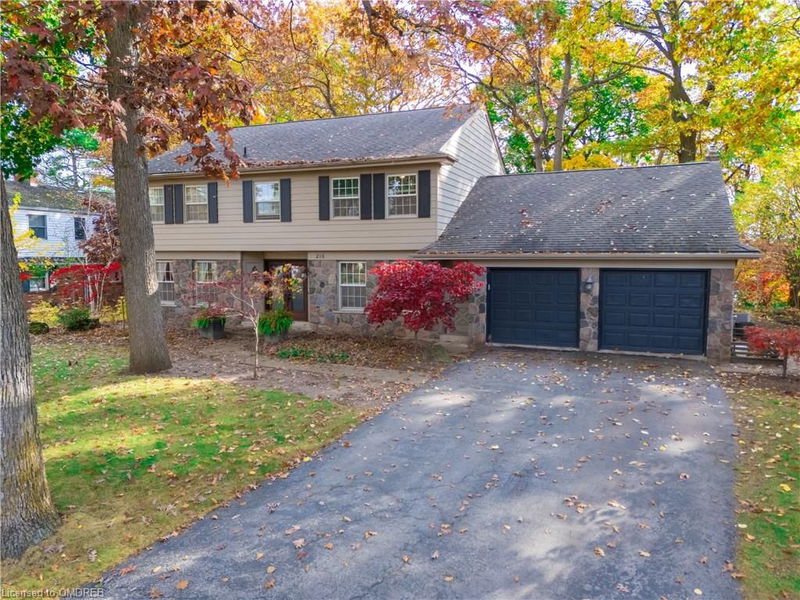Caractéristiques principales
- MLS® #: 40676007
- ID de propriété: SIRC2189254
- Type de propriété: Résidentiel, Condo
- Aire habitable: 4 938 pi.ca.
- Grandeur du terrain: 0,42 ac
- Chambre(s) à coucher: 4
- Salle(s) de bain: 2+1
- Stationnement(s): 8
- Inscrit par:
- RE/MAX Aboutowne Realty Corp., Brokerage
Description de la propriété
Charm and character best describe this lovely traditional home located in one of Burlington's most desirable areas, Aldershot, close to Lasalle Park, Burlington golf course, Botanical Gardens, and the Go station. Very private large landscaped lot (100 x 170; 195 x 102) with majestic mature oak and maple trees. The main floor offers a great floor plan with hardwood flooring, crown molding and wainscotting. Theres an inviting living room with a fireplace and a large dining room for those special family get togethers. The well-equipped kitchen has custom millwork cabinetry and granite countertops, island and eating bar opens to a spacious sunroom overlooking the lovely mature gardens. A den, and a cozy family room with a fireplace complete the rambling main level. A large private master bedroom with views of the bay, walk-in closet and ensuite, there are three generous sized additional bedrooms with large closets and picture windows. The lower level offers a large recreation room, exercise area, and lots of storage. Outside there is a stone patio with mature trees and gardens for outdoor enjoyment. Timeless design can be found in this wonderful home in a quiet family neighborhood with easy access to schools, shopping and dining, many amenities close by, QEW, the Go station are all easily accessible. This special property has endless possibilities let your imagination guide you!
Pièces
- TypeNiveauDimensionsPlancher
- SalonPrincipal59' 4.2" x 42' 11.3"Autre
- Salle à mangerPrincipal75' 7" x 42' 11.3"Autre
- CuisinePrincipal65' 7.4" x 39' 5.2"Autre
- Chambre à coucher principale2ième étage79' 8.1" x 45' 11.9"Autre
- Chambre à coucher2ième étage39' 7.9" x 39' 4.4"Autre
- Chambre à coucher2ième étage39' 8.7" x 39' 4.8"Autre
- Chambre à coucher2ième étage52' 9" x 36' 1.4"Autre
- Salle familialePrincipal62' 5.2" x 39' 5.2"Autre
- Salle de loisirsSous-sol95' 2.9" x 33' 1.2"Autre
- BoudoirPrincipal39' 6.4" x 36' 3.4"Autre
- Salle de loisirsSous-sol62' 6.7" x 42' 8.2"Autre
- Pièce bonusSous-sol39' 8.7" x 29' 9.4"Autre
- Pièce bonusSous-sol33' 2" x 19' 10.5"Autre
- Pièce bonusPrincipal65' 11.7" x 36' 2.2"Autre
Agents de cette inscription
Demandez plus d’infos
Demandez plus d’infos
Emplacement
218 North Shore Boulevard W, Burlington, Ontario, L7T 1A4 Canada
Autour de cette propriété
En savoir plus au sujet du quartier et des commodités autour de cette résidence.
Demander de l’information sur le quartier
En savoir plus au sujet du quartier et des commodités autour de cette résidence
Demander maintenantCalculatrice de versements hypothécaires
- $
- %$
- %
- Capital et intérêts 0
- Impôt foncier 0
- Frais de copropriété 0

