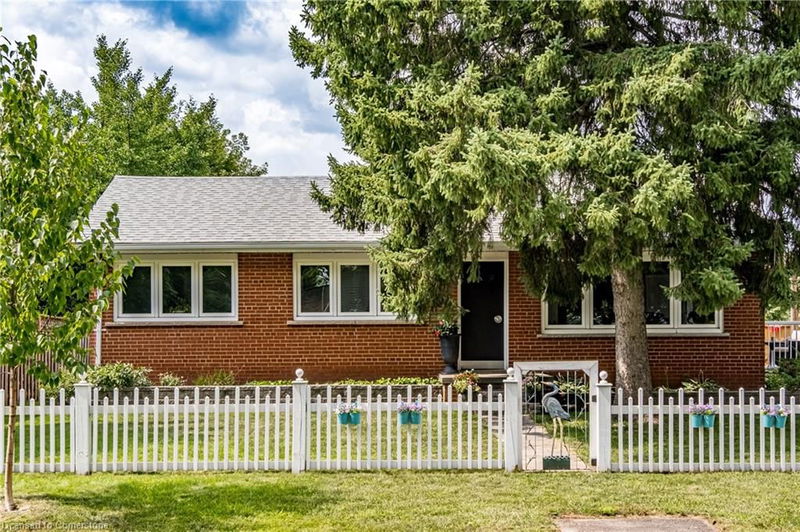Caractéristiques principales
- MLS® #: 40680209
- ID de propriété: SIRC2188064
- Type de propriété: Résidentiel, Maison unifamiliale détachée
- Aire habitable: 1 983 pi.ca.
- Grandeur du terrain: 6 857 pi.ca.
- Construit en: 1954
- Chambre(s) à coucher: 3+2
- Salle(s) de bain: 2
- Stationnement(s): 7
- Inscrit par:
- Royal LePage State Realty
Description de la propriété
This beautifully transformed bungalow, perfectly balances classic appeal with modern amenities. It's all new since 2022 w/ flooring, windows, bathrooms, kitchens & more! Featuring 3+2 bedrooms and 2 full bathrooms, there is ample space for families of all sizes. The open-concept main level enhances the flow of the home and is complimented by two fully-equipped kitchens, making it ideal for multi-generational living or entertaining guests. Situated on a nicely landscaped mature 70’x90’ corner lot, the property features a picturesque white picket fence and a serene pergola with a private sitting area—perfect for outdoor relaxation and gatherings. The extra-large 25'.4" X 22'.4'' detached double-car garage provides generous vehicle storage, 240Amp service and perfect as a Hobbyist’s or Car enthusiasts workshop! Additional highlights include two convenient laundry setups on both the main and lower levels and a separate entrance for the lower-level suite, offering privacy and flexibility. Quiet Aldershot locale in a mature neighbourhood with schools, parks, shopping, golf and bus and transit routes within minutes. Don’t miss this exceptional opportunity to own a home that combines style, functionality, and a welcoming atmosphere.
Pièces
- TypeNiveauDimensionsPlancher
- FoyerPrincipal13' 5" x 16' 8"Autre
- SalonPrincipal29' 9.4" x 46' 1.5"Autre
- Salle à mangerPrincipal29' 9.4" x 46' 1.5"Autre
- Chambre à coucher principalePrincipal33' 6.3" x 36' 2.6"Autre
- CuisinePrincipal29' 8.6" x 49' 2.5"Autre
- Chambre à coucherPrincipal33' 4.5" x 36' 2.6"Autre
- Salle de bainsPrincipal16' 5.2" x 23' 2.3"Autre
- Chambre à coucherPrincipal33' 1.2" x 26' 3.7"Autre
- CuisineSous-sol32' 11.6" x 32' 10"Autre
- Salle familialeSous-sol36' 3.4" x 39' 5.2"Autre
- Salle de bainsSous-sol23' 1.5" x 26' 3.7"Autre
- Chambre à coucherSous-sol49' 6.4" x 36' 5"Autre
- Cave / chambre froideSous-sol10' 1.6" x 22' 11.5"Autre
- Chambre à coucherSous-sol49' 6.4" x 29' 9"Autre
- ServiceSous-sol10' 1.6" x 42' 11.7"Autre
Agents de cette inscription
Demandez plus d’infos
Demandez plus d’infos
Emplacement
567 Kingswood Place, Burlington, Ontario, L7T 2W5 Canada
Autour de cette propriété
En savoir plus au sujet du quartier et des commodités autour de cette résidence.
Demander de l’information sur le quartier
En savoir plus au sujet du quartier et des commodités autour de cette résidence
Demander maintenantCalculatrice de versements hypothécaires
- $
- %$
- %
- Capital et intérêts 0
- Impôt foncier 0
- Frais de copropriété 0

