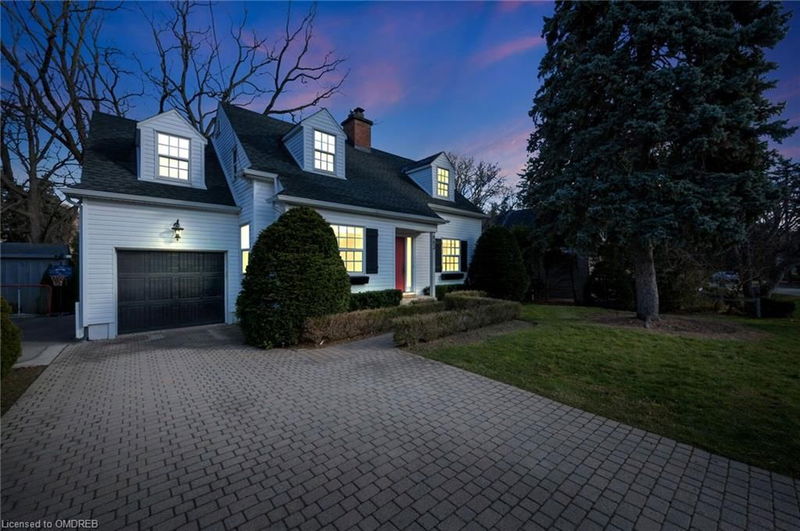Caractéristiques principales
- MLS® #: 40680531
- ID de propriété: SIRC2186021
- Type de propriété: Résidentiel, Maison unifamiliale détachée
- Aire habitable: 2 650 pi.ca.
- Grandeur du terrain: 12 350 ac
- Chambre(s) à coucher: 3+1
- Salle(s) de bain: 3+1
- Stationnement(s): 6
- Inscrit par:
- Real Broker Ontario Ltd.
Description de la propriété
Aldershot's Hidden Treasure! Discover this stunning 3+1 bedroom, 3.5 bathroom Cape Cod-style home nestled on a breathtaking 65x190 ravine lot. The thoughtfully designed layout features a spacious family room with a cozy wood-burning fireplace, a formal dining room, and a chef-inspired eat-in kitchen with travertine tile, quartz countertops, bench seating, and a walkout to a large deck overlooking lush greenery. Quality craftsmanship shines in the custom built-ins with solid maple construction and dovetail joints, complemented by luxurious designer lighting. The primary suite offers a spa-like ensuite, a walk-in closet, and convenient second-floor laundry. Additional highlights include heated floors in all full bathrooms, California Closets, two fireplaces, Silhouette blinds, marble flooring, a subway tile backsplash, and a fully finished lower level with a separate entrance, office, nanny suite, and recreation room. Set in one of Burlington’s most sought-after neighborhoods, this home is moments from LaSalle Park, Glenview School, the Aldershot Yacht Club, Burlington Golf & Country Club, and scenic trails, with easy access to the 407. Don’t miss this rare opportunity to own a piece of paradise in Aldershot!
Pièces
- TypeNiveauDimensionsPlancher
- Salle de bainsPrincipal39' 5.2" x 39' 8.7"Autre
- Salle à déjeunerPrincipal8' 2.8" x 15' 1.8"Autre
- Salle à mangerPrincipal36' 4.2" x 49' 5.3"Autre
- CuisinePrincipal33' 4.5" x 46' 3.5"Autre
- SalonPrincipal39' 6.8" x 78' 8.8"Autre
- Chambre à coucher2ième étage32' 9.7" x 45' 11.9"Autre
- Chambre à coucher principale2ième étage32' 9.7" x 36' 4.2"Autre
- Chambre à coucher2ième étage10' 2" x 18' 1.4"Autre
- Salle de bainsSous-sol16' 5.2" x 26' 2.9"Autre
- Salle de bains2ième étage36' 4.2" x 59' 2.2"Autre
- Chambre à coucherSous-sol36' 4.2" x 59' 2.2"Autre
- Bureau à domicileSous-sol19' 8.2" x 20' 5.5"Autre
- Salle de loisirsSous-sol14' 2.8" x 18' 8"Autre
Agents de cette inscription
Demandez plus d’infos
Demandez plus d’infos
Emplacement
883 Forest Glen Avenue, Burlington, Ontario, L7T 2L1 Canada
Autour de cette propriété
En savoir plus au sujet du quartier et des commodités autour de cette résidence.
Demander de l’information sur le quartier
En savoir plus au sujet du quartier et des commodités autour de cette résidence
Demander maintenantCalculatrice de versements hypothécaires
- $
- %$
- %
- Capital et intérêts 0
- Impôt foncier 0
- Frais de copropriété 0

