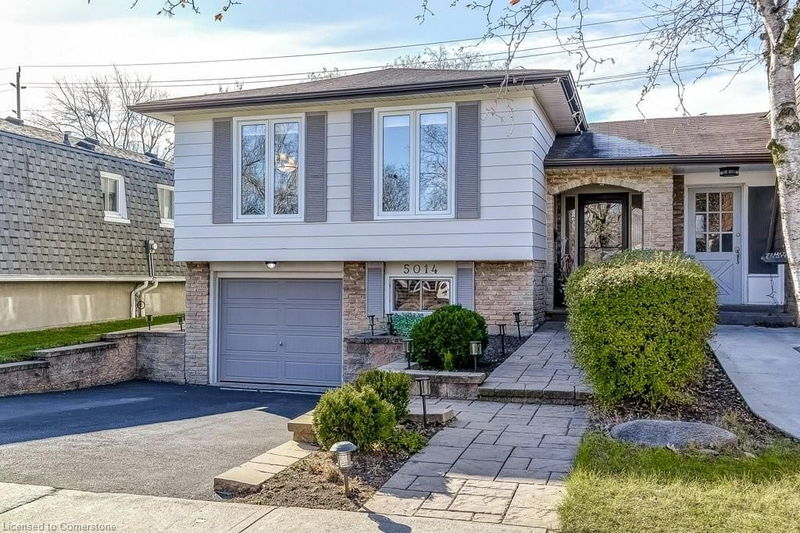Caractéristiques principales
- MLS® #: 40680140
- ID de propriété: SIRC2185969
- Type de propriété: Résidentiel, Maison unifamiliale détachée
- Aire habitable: 1 918 pi.ca.
- Construit en: 1976
- Chambre(s) à coucher: 3
- Salle(s) de bain: 2
- Stationnement(s): 3
- Inscrit par:
- Keller Williams Edge Hearth & Home Realty
Description de la propriété
Extensively renovated 3 bdrm, 2 bath, semi-detached home with beautifully finished living spaces, in highly sought after Pinedale neighbourhood. A great blend of charm and convenience. Extremely well maintained, close proximity to Appleby "GO" walking trail and Sherwood Forest Park, this raised ranch home offers a wonderful floor plan and completely finished lower level with den and cosy family room with gas fireplace. Large lower level windows allow for natural sunlight. Updated kitchen (2024) with Quartz counters, double undermount sink, ceramic backsplash, contemporary faucet, soft close and deep pot drawers. Extensive patio-scaping at front entrance. New flooring and freshly painted in most areas. New main bathroom vanity with Quartz countertop and dual undermount sinks. New Garage Door (2024), New windows (2018) with EZ clean feature. Home is linked only at entry level and lower storage area.
Pièces
- TypeNiveauDimensionsPlancher
- Salon2ième étage10' 11.1" x 16' 4"Autre
- Salle à manger2ième étage8' 2.8" x 10' 7.1"Autre
- Cuisine avec coin repas2ième étage7' 10.8" x 15' 10.1"Autre
- FoyerPrincipal6' 3.9" x 15' 11"Autre
- Chambre à coucher principale2ième étage9' 8.1" x 14' 2.8"Autre
- Chambre à coucher2ième étage9' 8.9" x 11' 6.9"Autre
- Chambre à coucher2ième étage8' 2" x 9' 8.1"Autre
- Salle de bains2ième étage8' 7.1" x 9' 6.1"Autre
- Salle familialeSupérieur10' 9.9" x 25' 1.9"Autre
- BoudoirSupérieur7' 10.8" x 17' 8.9"Autre
- Salle de bainsSupérieur5' 8.8" x 8' 3.9"Autre
- Rangement2ième étage6' 7.9" x 9' 3"Autre
- Salle de lavageSupérieur4' 11" x 9' 3.8"Autre
Agents de cette inscription
Demandez plus d’infos
Demandez plus d’infos
Emplacement
5014 Brady Avenue, Burlington, Ontario, L7L 3X6 Canada
Autour de cette propriété
En savoir plus au sujet du quartier et des commodités autour de cette résidence.
Demander de l’information sur le quartier
En savoir plus au sujet du quartier et des commodités autour de cette résidence
Demander maintenantCalculatrice de versements hypothécaires
- $
- %$
- %
- Capital et intérêts 0
- Impôt foncier 0
- Frais de copropriété 0

