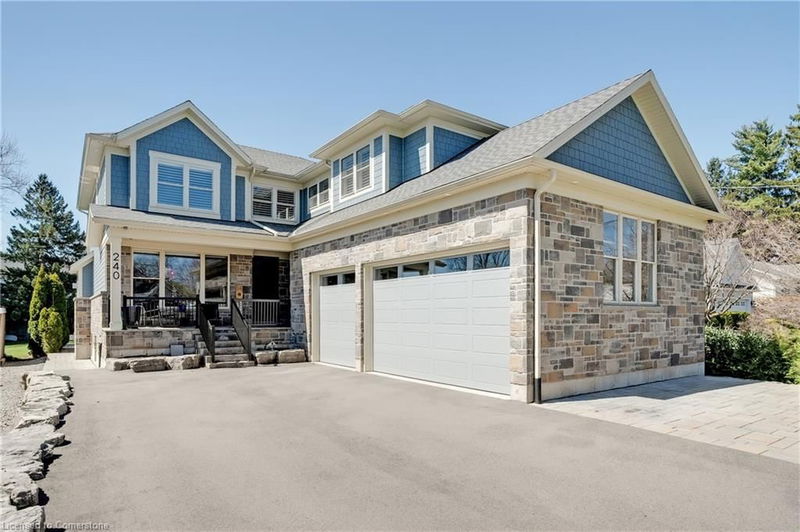Caractéristiques principales
- MLS® #: 40681792
- ID de propriété: SIRC2184771
- Type de propriété: Résidentiel, Maison unifamiliale détachée
- Aire habitable: 4 525 pi.ca.
- Construit en: 2021
- Chambre(s) à coucher: 4
- Salle(s) de bain: 4+1
- Stationnement(s): 13
- Inscrit par:
- Royal LePage Burloak Real Estate Services
Description de la propriété
Custom built in 2021 approximately 4650 sq ft of total living space. Located in prestigious Roseland with 4 spacious bedrooms, 4.5 baths, 3.5 car garage with 13‘ceilings, ideal for lift. Nestled on a 204’deep setting, ideal for a pool. Designed with a blend of traditional & contemporary quality finishes with rift plank white oak hardwood, plaster crown moulding, coffered ceilings, pot lighting, soapstone/quartz counters, heated floors & extra wide floor to ceiling sliding patio doors/windows & built in speakers. Open concept family room with gas fireplace overlooks the expansive white kitchen with large 11’x 6’ centre island breakfast bar, soapstone counters & chevron backsplash. A 30’x 36’ maintenance free deck with partial covering, skylights, ceiling fans & gas lines. Convenient Mud room entry from the epoxy floor 3.5 car garage. Upper level with 4 bedrooms & 3 bathrooms. The primary suite is a sanctuary with electric fireplace, solar blackout blinds & luxurious spa 5 piece ensuite with oversize glass shower, freestanding tub & heated floor. Fully finished basement with large egress windows & lots of natural light, games/rec room with fireplace, den & rough in for kitchen + 3 pc bath. Ideal in-law potential with separate entrance leads directly to garage. Extra foam insulation in basement, garage floors & walls. If you are looking for a custom quality built family home close to lake, schools & park, this one is for you!
Pièces
- TypeNiveauDimensionsPlancher
- CuisinePrincipal52' 6.7" x 62' 7.9"Autre
- Salle à mangerPrincipal42' 8.2" x 52' 7.1"Autre
- Salle familialePrincipal52' 6.7" x 59' 6.6"Autre
- Salle de lavagePrincipal16' 8.7" x 32' 11.6"Autre
- VestibulePrincipal19' 8.6" x 29' 9.8"Autre
- Chambre à coucher principale2ième étage43' 1.4" x 55' 11.2"Autre
- Chambre à coucher2ième étage42' 8.2" x 42' 11.3"Autre
- Chambre à coucher2ième étage32' 11.2" x 39' 8.3"Autre
- Chambre à coucher2ième étage39' 7.9" x 59' 1.4"Autre
- BoudoirSous-sol32' 9.7" x 36' 4.6"Autre
- Salle de loisirsSous-sol56' 1.2" x 98' 5.4"Autre
- Média / DivertissementSous-sol33' 1.6" x 49' 6.4"Autre
- Cave / chambre froideSous-sol13' 2.6" x 65' 7.7"Autre
- ServiceSous-sol16' 8" x 23' 2.7"Autre
Agents de cette inscription
Demandez plus d’infos
Demandez plus d’infos
Emplacement
240 Pine Cove Road, Burlington, Ontario, L7N 1W2 Canada
Autour de cette propriété
En savoir plus au sujet du quartier et des commodités autour de cette résidence.
Demander de l’information sur le quartier
En savoir plus au sujet du quartier et des commodités autour de cette résidence
Demander maintenantCalculatrice de versements hypothécaires
- $
- %$
- %
- Capital et intérêts 0
- Impôt foncier 0
- Frais de copropriété 0

