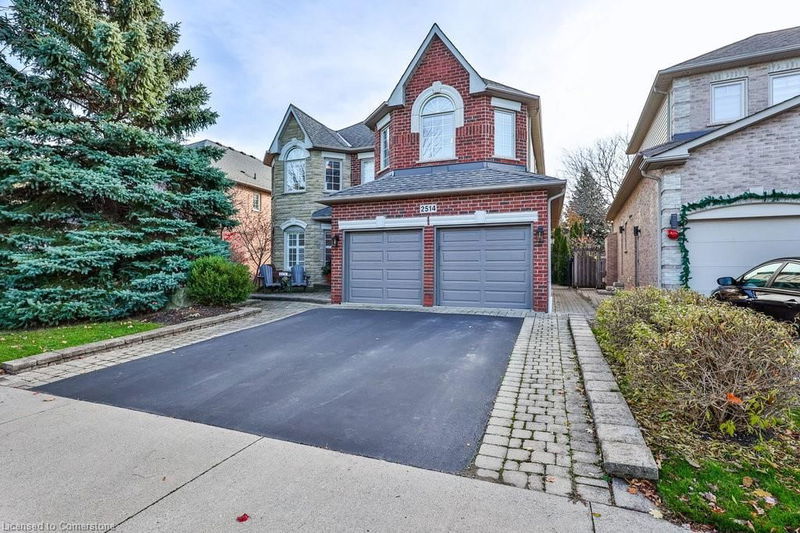Caractéristiques principales
- MLS® #: 40681493
- ID de propriété: SIRC2182813
- Type de propriété: Résidentiel, Maison unifamiliale détachée
- Aire habitable: 3 326 pi.ca.
- Chambre(s) à coucher: 4
- Salle(s) de bain: 3+1
- Stationnement(s): 4
- Inscrit par:
- RE/MAX Escarpment Team Logue Realty Inc.
Description de la propriété
Welcome home. Fabulous court location in the heart of Millcroft. This detached 4 bedroom 4 bath home has plenty of space for the family. The main floor layout is perfect for entertaining and features a private home office that could be used as a formal living room, a sun-filled spacious family room with gas fireplace that is open to the large eat-in kitchen along with a formal dining room. Upstairs offers an oversized primary bedroom, sitting area, walk-in closet together with 3 additional bedrooms - one of the bedrooms has its own 4-piece ensuite and the other 2 bedrooms share a 4-piece bath. The lower level provides a finished recroom space, ideal for games or movie night, along with plenty of storage space. Enjoy the backyard with a cozy year-round hot tub and an inground pool and multiple seating pockets, along with a pergola - perfect for al fresco dining…creating an amazing summer oasis for the family while all set on an incredible private lot with mature landscaping. Located close to schools, parks, restaurants and shopping.
Pièces
- TypeNiveauDimensionsPlancher
- Salle familialePrincipal27' 3.1" x 15' 5"Autre
- Bureau à domicilePrincipal15' 1.8" x 12' 2"Autre
- Chambre à coucher principale2ième étage16' 4" x 20' 4"Autre
- Salle à déjeunerPrincipal14' 9.9" x 11' 1.8"Autre
- CuisinePrincipal12' 9.9" x 8' 11.8"Autre
- Salle à mangerPrincipal12' 9.4" x 13' 3.8"Autre
- Salle de lavagePrincipal8' 5.9" x 6' 2"Autre
- Chambre à coucher2ième étage19' 10.1" x 12' 7.1"Autre
- Chambre à coucher2ième étage12' 9.4" x 14' 6"Autre
- Chambre à coucher2ième étage18' 4.8" x 15' 10.1"Autre
- ServiceSous-sol17' 5" x 13' 6.9"Autre
- RangementSous-sol20' 8.8" x 13' 5"Autre
- Salle de loisirsSous-sol24' 9.7" x 34' 8.9"Autre
Agents de cette inscription
Demandez plus d’infos
Demandez plus d’infos
Emplacement
2514 Nicklaus Court, Burlington, Ontario, L7M 4V1 Canada
Autour de cette propriété
En savoir plus au sujet du quartier et des commodités autour de cette résidence.
Demander de l’information sur le quartier
En savoir plus au sujet du quartier et des commodités autour de cette résidence
Demander maintenantCalculatrice de versements hypothécaires
- $
- %$
- %
- Capital et intérêts 0
- Impôt foncier 0
- Frais de copropriété 0

