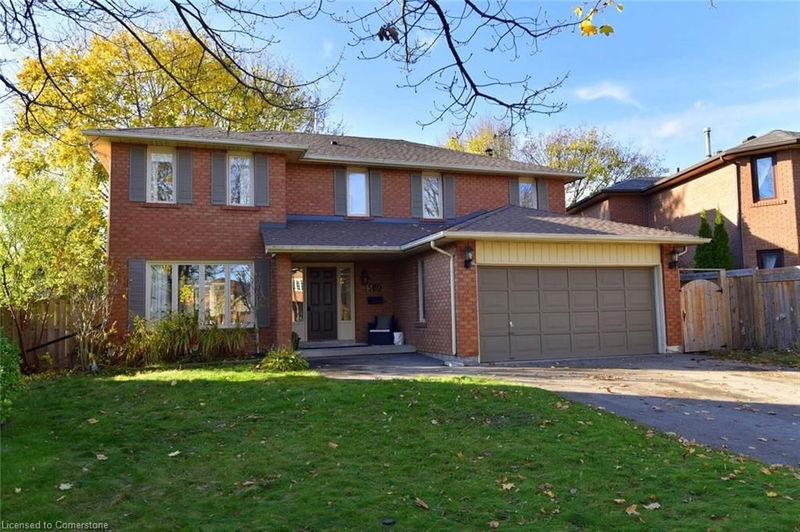Caractéristiques principales
- MLS® #: 40680177
- ID de propriété: SIRC2176850
- Type de propriété: Résidentiel, Maison unifamiliale détachée
- Aire habitable: 3 199 pi.ca.
- Construit en: 1984
- Chambre(s) à coucher: 4+1
- Salle(s) de bain: 2+1
- Stationnement(s): 6
- Inscrit par:
- RE/MAX Escarpment Realty Inc.
Description de la propriété
Welcome to this spacious 4+1 bedroom Kastelic built home, with over 3000 sq ft of living space! Nestled in a quiet family friendly street, this home offers a perfect blend of comfort and modern updates. The main floor has hardwood flooring, enhancing the home’s warm and inviting atmosphere. The updated kitchen is a standout feature, complete with sleek granite countertops, ample storage, and a convenient pantry—ideal for all your culinary needs. Main floor is continuous with a family room with brick fireplace, living/dining room & mudroom with outside and garage access! Upstairs, you’ll find generously sized bedrooms, including a master suite with plenty of natural light and large ensuite. Both bathrooms & powder room have been tastefully renovated, providing a fresh, contemporary feel.
The fully finished large basement adds additional living space, office space, bedroom and offers a rough-in for a bathroom, giving you the potential to customize it to your needs. Set on a large, pie-shaped lot, the outdoor area is equally impressive, with a deck, hot tub, and a charming pergola—perfect for entertaining or relaxing in privacy. This home is an exceptional opportunity, combining modern amenities with an inviting, spacious layout.
Pièces
- TypeNiveauDimensionsPlancher
- SalonPrincipal11' 6.1" x 16' 2.8"Autre
- Salle à mangerPrincipal11' 3.8" x 11' 6.1"Autre
- CuisinePrincipal11' 1.8" x 20' 1.5"Autre
- Salle familialePrincipal11' 3.8" x 17' 1.9"Autre
- Salle de lavagePrincipal7' 10.8" x 10' 5.9"Autre
- Salle de bainsPrincipal4' 2" x 5' 4.9"Autre
- Chambre à coucher2ième étage11' 10.7" x 16' 1.2"Autre
- Chambre à coucher2ième étage8' 6.3" x 13' 1.8"Autre
- Chambre à coucher principale2ième étage11' 8.1" x 19' 9"Autre
- Chambre à coucher2ième étage11' 5" x 13' 6.9"Autre
- Salle familialeSous-sol10' 7.1" x 39' 4"Autre
- Chambre à coucherSous-sol10' 11.8" x 15' 8.9"Autre
Agents de cette inscription
Demandez plus d’infos
Demandez plus d’infos
Emplacement
570 Harmony Avenue, Burlington, Ontario, L7N 3S8 Canada
Autour de cette propriété
En savoir plus au sujet du quartier et des commodités autour de cette résidence.
Demander de l’information sur le quartier
En savoir plus au sujet du quartier et des commodités autour de cette résidence
Demander maintenantCalculatrice de versements hypothécaires
- $
- %$
- %
- Capital et intérêts 0
- Impôt foncier 0
- Frais de copropriété 0

