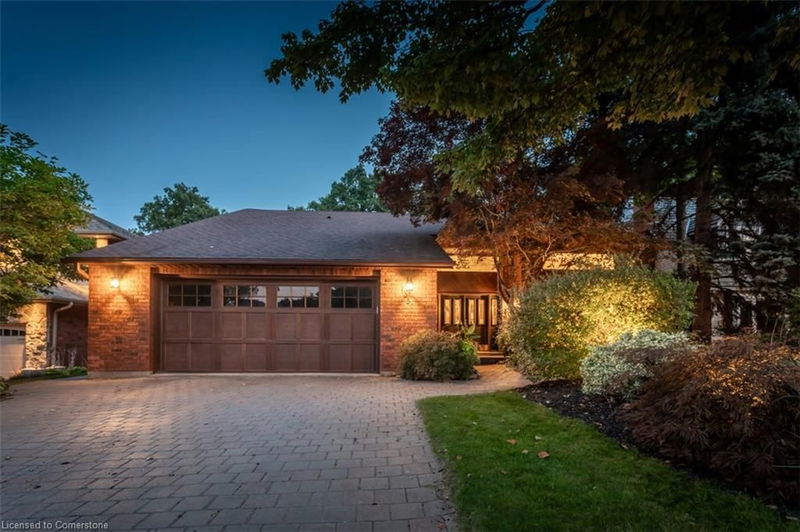Caractéristiques principales
- MLS® #: 40678743
- ID de propriété: SIRC2173306
- Type de propriété: Résidentiel, Maison unifamiliale détachée
- Aire habitable: 3 852 pi.ca.
- Construit en: 1989
- Chambre(s) à coucher: 4
- Salle(s) de bain: 3+1
- Stationnement(s): 8
- Inscrit par:
- RE/MAX Escarpment Realty Inc.
Description de la propriété
RAVINE SETTING - One-of-a-kind 'TRIGIANI' built, brick, 4 bd, 4 bth home - nestled on a 60 x 144 ft premium lot. Too special to build the ordinary - designed for entertaining & building memories. EXCELLENT CURB APPEAL - UPDATED & METICULOUSLY maintained. Boasting Pride-of-Ownership featuring a SOARING VAULTED CEILING in the living room with a DRAMATIC STONE GAS FIREPLACE, a SUNFILLED 4 season SUNROOM with glassed-window walls bringing the outdoors inside. The 'chefs' kitchen has an abundance of counter space, 'Frigidaire' & 'Bosch' appliances, pantry, wine fridge & breakfast area - a large dining room for family gatherings. Richly panelled walls in the MAIN FLOOR OFFICE have plenty of built-in bookshelves, desk area & oversized window. A MAIN FLOOR HOME THEATRE has its own wet bar - movie night with the family! The primary bedroom offers a secluded area for peace & quietness with a walk-in closet, 5 piece ensuite, separate shower stall, soaker tub & double vanity. 3 remaining bedrooms, on a separate wing, are spacious with ample closet space. A full size basement has a recreation room, multi-purpose & exercise area, 3 piece bath, coldroom & utility room. The over-sized double car garage has plenty of storage space, in-side entry to the residence & inter-locking brick drive. The front, back & garden irrigation system has a roof censor monitor. Rear yard decking/HOT TUB. Quick access to area amenities such as Schools, Hwy's 5, 407 & 403, Places of Worship - SOUGHT AFTER AREA!!
Pièces
- TypeNiveauDimensionsPlancher
- SalonPrincipal12' 9.4" x 18' 11.9"Autre
- Cuisine avec coin repasPrincipal11' 6.1" x 18' 8"Autre
- Salle à mangerPrincipal11' 5" x 14' 6.8"Autre
- Chambre à coucher principale2ième étage11' 3.8" x 27' 7.1"Autre
- Solarium/VerrièrePrincipal12' 9.4" x 22' 10.8"Autre
- Chambre à coucher3ième étage10' 11.1" x 13' 6.9"Autre
- Chambre à coucher3ième étage11' 6.1" x 12' 4.8"Autre
- Chambre à coucher3ième étage9' 10.1" x 11' 5"Autre
- Bureau à domicileSupérieur11' 3.8" x 12' 7.1"Autre
- Média / DivertissementSupérieur11' 3.8" x 20' 6"Autre
- Salle de loisirsSupérieur11' 8.9" x 14' 2.8"Autre
Agents de cette inscription
Demandez plus d’infos
Demandez plus d’infos
Emplacement
1351 Hazelton Boulevard, Burlington, Ontario, L7P 4T9 Canada
Autour de cette propriété
En savoir plus au sujet du quartier et des commodités autour de cette résidence.
Demander de l’information sur le quartier
En savoir plus au sujet du quartier et des commodités autour de cette résidence
Demander maintenantCalculatrice de versements hypothécaires
- $
- %$
- %
- Capital et intérêts 0
- Impôt foncier 0
- Frais de copropriété 0

