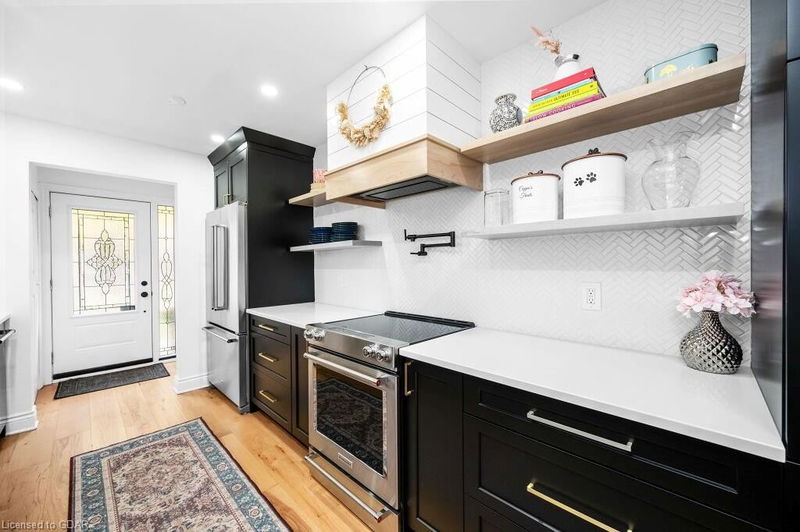Caractéristiques principales
- MLS® #: 40678814
- N° MLS® secondaire: W10433947
- ID de propriété: SIRC2173167
- Type de propriété: Résidentiel, Maison unifamiliale détachée
- Aire habitable: 1 623 pi.ca.
- Construit en: 1964
- Chambre(s) à coucher: 3
- Salle(s) de bain: 2
- Stationnement(s): 3
- Inscrit par:
- RE/MAX Real Estate Centre Inc Brokerage
Description de la propriété
Extensively renovated 3-bdrm, 2-bathroom semi-detached home boasts over 1600sqft of beautifully finished living space nestled in highly sought-after Longmoor neighbourhood-perfect blend of charm & convenience! You'll fall in love W/stunning upgrades & thoughtful design! Gourmet kitchen W/white quartz counters that perfectly contrast the sleek solid wood cabinetry accented by intricate fishtail backsplash tiles. High-end S/S appliances, open shelving, convenient pot filler & pantry cupboard make this kitchen as functional as it is stylish. With direct access to backyard & patio its an entertainers dream! Open-concept living & dining area is warm & inviting W/wide-plank hardwood floors, pot lighting & window. Centrepiece of the room is floor-to-ceiling shiplap mantel complete W/electric fireplace. Dining area easily accommodates a large table making hosting dinner parties a breeze. Head upstairs to spacious primary bdrm W/his-&-her closets, hardwood floors & large window outfitted W/California shutters. 2 other bdrms feature hardwood floors, closet space & bright windows. Upper-level spa-like bathroom W/shiplap feature wall, vanity W/quartz counters & subway-tiled shower/tub. Professionally finished bsmt offers more living space W/versatile rec room perfect for movie nights or playroom. Bsmt bathroom W/dual vanity topped with quartz, curbless W/I glass shower & barnwood accent wall. Add'l room in bsmt is ideal for home office or gym! Step outside to spacious backyard oasis with stone patio, perfect for outdoor dining & lounging! Surrounded by mature trees & tall wooden fence, the yard provides privacy & safe space for kids & pets to play. Driveway accommodates parking for 3 cars. Just steps from Longmoor Park & walking distance to several schools. Less than 10-min stroll to Appleby Shopping Centre featuring Fortinos, LCBO, restaurants, shops & only 3-min drive to 403. Enjoy Lakeshore waterfront just 3-min away or indulge in shopping at Mapleview Mall only 11-min away!
Pièces
- TypeNiveauDimensionsPlancher
- SalonPrincipal33' 6.3" x 55' 9.2"Autre
- Chambre à coucher principale2ième étage39' 5.2" x 36' 1.4"Autre
- Salle de bainsPrincipal20' 5.5" x 26' 6.1"Autre
- Salle à mangerPrincipal26' 4.5" x 26' 4.1"Autre
- Chambre à coucher2ième étage26' 6.8" x 49' 5.7"Autre
- CuisinePrincipal26' 7.2" x 46' 2.7"Autre
- Salle de sportSous-sol26' 6.1" x 29' 10.6"Autre
- Salle de bainsSous-sol29' 9.8" x 32' 10"Autre
- Chambre à coucher2ième étage32' 10" x 23' 2.7"Autre
- Salle de loisirsSous-sol29' 7.9" x 72' 5.2"Autre
Agents de cette inscription
Demandez plus d’infos
Demandez plus d’infos
Emplacement
615 Turner Drive, Burlington, Ontario, L7L 2W8 Canada
Autour de cette propriété
En savoir plus au sujet du quartier et des commodités autour de cette résidence.
Demander de l’information sur le quartier
En savoir plus au sujet du quartier et des commodités autour de cette résidence
Demander maintenantCalculatrice de versements hypothécaires
- $
- %$
- %
- Capital et intérêts 0
- Impôt foncier 0
- Frais de copropriété 0

