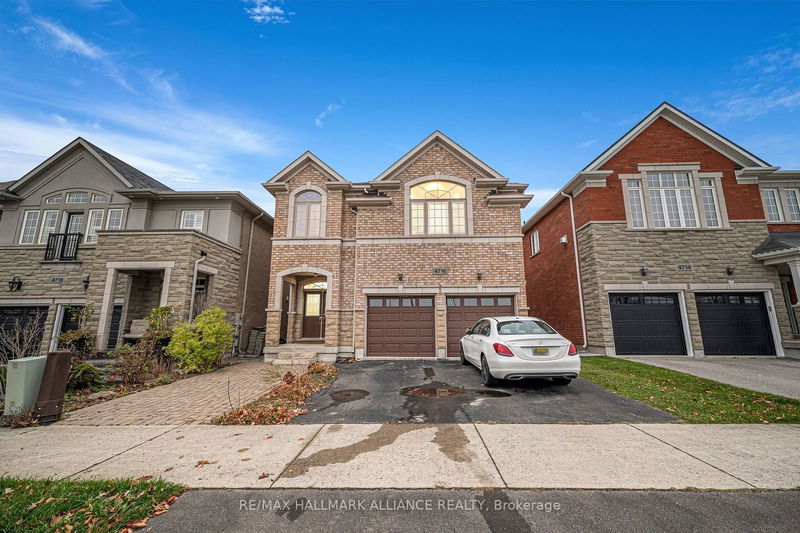Caractéristiques principales
- MLS® #: W10429957
- ID de propriété: SIRC2172809
- Type de propriété: Résidentiel, Maison unifamiliale détachée
- Grandeur du terrain: 3 078,48 pi.ca.
- Construit en: 6
- Chambre(s) à coucher: 4+1
- Salle(s) de bain: 4
- Pièces supplémentaires: Sejour
- Stationnement(s): 4
- Inscrit par:
- RE/MAX HALLMARK ALLIANCE REALTY
Description de la propriété
Welcome to this stunning 4+1 bedroom home in Burlington's desirable Alton Village with a clear view opposite Doug Wright Park, plenty of extra parking for your guest, and a spacious open-concept layout, the main floor features hardwood flooring, pot lights, and a bright, inviting atmosphere. The large eat-in kitchen boasts stainless steel appliances, quartz countertops, and a walkout to a newly renovated deck perfect for entertaining. Upstairs, the cozy family room with a fireplace offers a relaxing retreat. The primary bedroom is a luxurious haven with a 5-piece ensuite and a walk-in closet. Three additional generously sized bedrooms with oversized windows complete the upper level, providing plenty of space for family or guests. The fully finished basement offers a recreation room, a fifth bedroom, and a modern 3-piece bathroom, adding incredible versatility to the home. Ideally located close to shopping, restaurants, parks, trails, and excellent schools, this home is perfect for a growing family. Convenient access to transit and major highways ensures easy commuting. Don't miss this opportunity to own a beautiful home in a prime location!
Pièces
- TypeNiveauDimensionsPlancher
- SalonPrincipal12' 5.6" x 19' 3.4"Autre
- CuisinePrincipal12' 5.6" x 15' 11"Autre
- Salle familiale2ième étage11' 1.8" x 18' 5.3"Autre
- Chambre à coucher principale2ième étage15' 5" x 14' 1.2"Autre
- Chambre à coucher2ième étage9' 10.1" x 10' 9.9"Autre
- Chambre à coucher2ième étage9' 10.1" x 9' 10.1"Autre
- Chambre à coucher2ième étage9' 10.1" x 13' 5.4"Autre
- Salle de lavagePrincipal5' 6.9" x 5' 2.9"Autre
- Salle de loisirsSous-sol10' 9.9" x 12' 9.5"Autre
- Chambre à coucherSous-sol7' 10.4" x 11' 9.7"Autre
- BoudoirSous-sol5' 10.8" x 13' 9.3"Autre
- AutreSous-sol5' 10.8" x 10' 9.9"Autre
Agents de cette inscription
Demandez plus d’infos
Demandez plus d’infos
Emplacement
4716 Doug Wright Dr, Burlington, Ontario, L7M 0K2 Canada
Autour de cette propriété
En savoir plus au sujet du quartier et des commodités autour de cette résidence.
Demander de l’information sur le quartier
En savoir plus au sujet du quartier et des commodités autour de cette résidence
Demander maintenantCalculatrice de versements hypothécaires
- $
- %$
- %
- Capital et intérêts 0
- Impôt foncier 0
- Frais de copropriété 0

