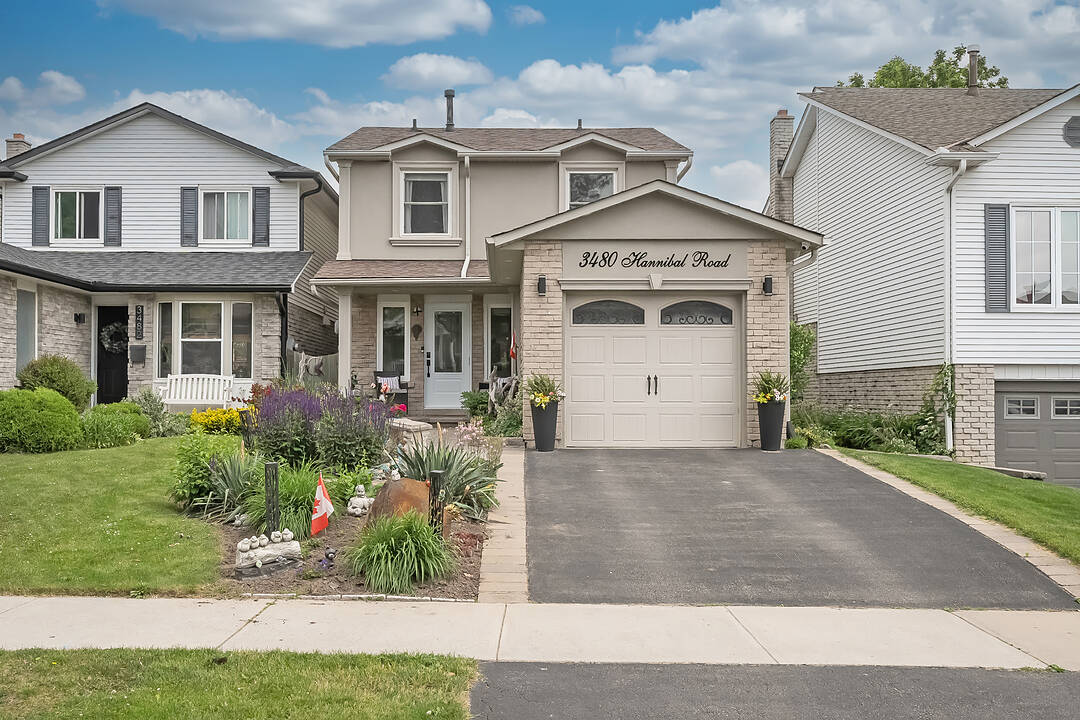Caractéristiques principales
- MLS® #: W12230119
- ID de propriété: SIRC2172429
- Type de propriété: Résidentiel, Maison unifamiliale détachée
- Genre: 2 étages
- Chambre(s) à coucher: 3
- Salle(s) de bain: 2
- Pièces supplémentaires: Sejour
- Stationnement(s): 2
- Inscrit par:
- Sally O'Shea, Lesley Cumming
Description de la propriété
Absolutely gorgeous 2 storey, 3 bedroom home in the heart of Palmer, backing onto the newly redeveloped Landsdowne Park (splash pads/pickle ball/tennis, skating rink, and more). Meticulously landscaped, including lilac trees, Japanese Maple, dogwood, magnolias and an array of breath taking perennials.Totally renovated and updated from top to bottom, including windows, front entrance door, garage door, exterior stucco, eavestroughs & soffits, exterior under-lighting, hardwood floors, etc.Too many upgrades to mention. Bright eat-in kitchen with crisp, white cabinetry, quartz counters and stainless steel appliances. Open concept dining and living room, with custom gas fireplace and French doors opening to the back yard patio. 2nd floor boasts Primary bedroom with custom walk-in closet, 2 additional good size bedrooms and stunning main bath with steam shower, heated floor and dual sink vanity. Fully finished basement with large recreation room with 2nd gas fireplace, Laundry area, bonus room and Cold Cellar. Pride of ownership is clearly evident throughout all 3 floors. Family friendly neighbourhood with close proximity to excellent schools, parks, shopping and easy access to all major highways.
Téléchargements et médias
Caractéristiques
- 2 foyers
- Arrière-cour
- Climatisation
- Climatisation centrale
- Comptoirs en quartz
- Cuisine avec coin repas
- Garage
- Patio
- Penderie
- Plancher en bois
- Salle de lavage
- Sous-sol – aménagé
- Stationnement
Pièces
- TypeNiveauDimensionsPlancher
- CuisinePrincipal10' 8.6" x 11' 3"Autre
- SalonPrincipal10' 11.1" x 18' 11.9"Autre
- Salle à mangerPrincipal8' 5.9" x 11' 10.1"Autre
- Autre2ième étage11' 6.9" x 14' 6.8"Autre
- Chambre à coucher2ième étage9' 4.9" x 14' 4"Autre
- Chambre à coucher2ième étage10' 2" x 14' 4.8"Autre
- Salle de loisirsSous-sol14' 4" x 18' 6"Autre
- AutreSous-sol11' 5.7" x 14' 4"Autre
Agents de cette inscription
Contactez-nous pour plus d’informations
Contactez-nous pour plus d’informations
Emplacement
3480 Hannibal Rd, Burlington, Ontario, L7M 1Z6 Canada
Autour de cette propriété
En savoir plus au sujet du quartier et des commodités autour de cette résidence.
Demander de l’information sur le quartier
En savoir plus au sujet du quartier et des commodités autour de cette résidence
Demander maintenantCalculatrice de versements hypothécaires
- $
- %$
- %
- Capital et intérêts 0
- Impôt foncier 0
- Frais de copropriété 0
Commercialisé par
Sotheby’s International Realty Canada
309 Lakeshore Road East
Oakville, Ontario, L6J 1J3

