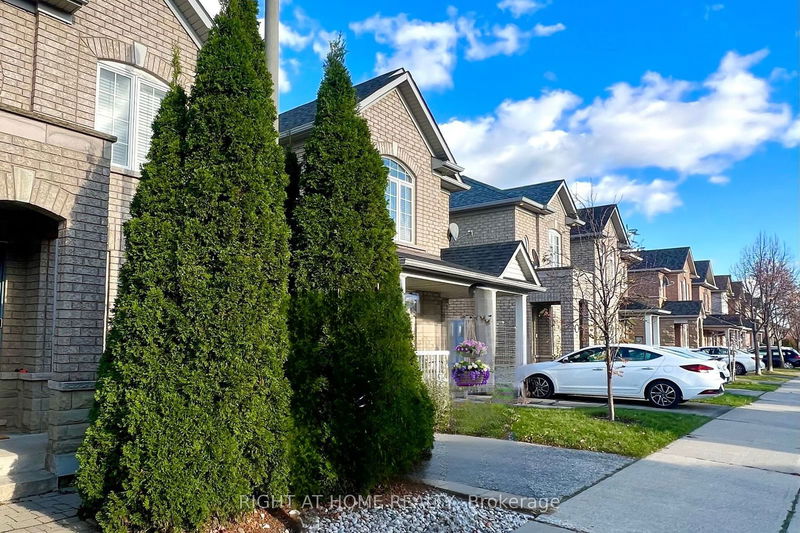Caractéristiques principales
- MLS® #: W10424400
- ID de propriété: SIRC2167776
- Type de propriété: Résidentiel, Maison de ville
- Grandeur du terrain: 1 691,55 pi.ca.
- Chambre(s) à coucher: 3
- Salle(s) de bain: 4
- Pièces supplémentaires: Sejour
- Stationnement(s): 2
- Inscrit par:
- RIGHT AT HOME REALTY
Description de la propriété
Located in one of the most family-friendly neighbourhoods and sought-after school districts, this beautiful home is situated in the desirable Orchard Community in Burlington. A rare find model by Frenbrook Homes offers the perfect blend of comfort and style. This freehold (no condo fees) townhouse is linked only by the garage and boasts three well-appointed bedrooms and four bathrooms. The second floor features a spacious primary bedroom with a walk-in closet, along with two additional bedrooms and two bathrooms. On the main level, enjoy the inviting living room with a cozy gas fireplace and an open-concept kitchen. The fully finished basement with a bathroom offers even more living space. Outdoors, the professionally upgraded backyard is a true entertainer's dream. New shingles and attic insulation 2021, New stairs 2019, New front door 2019, Smart garage opener with a belt drive (much quieter than chain drive), Smart thermostat with 3 additional sensors, **More extras in attachment
Pièces
- TypeNiveauDimensionsPlancher
- CuisinePrincipal8' 5.9" x 9' 9.7"Autre
- SalonPrincipal17' 11.1" x 12' 7.9"Autre
- Salle à mangerPrincipal8' 5.9" x 9' 2.2"Autre
- Chambre à coucher principale2ième étage16' 9.1" x 13' 9.3"Autre
- Chambre à coucher2ième étage8' 11.8" x 10' 5.5"Autre
- Chambre à coucher2ième étage10' 9.9" x 9' 4.9"Autre
- Salle de loisirsSous-sol32' 9.7" x 13' 6.2"Autre
- Salle de bainsSous-sol8' 6.3" x 5' 2.2"Autre
- Salle de bainsPrincipal4' 11" x 3' 10.8"Autre
- Salle de bains2ième étage7' 8.9" x 6' 2.8"Autre
- Salle de bains2ième étage8' 3.6" x 5' 6.9"Autre
Agents de cette inscription
Demandez plus d’infos
Demandez plus d’infos
Emplacement
2409 Emerson Dr, Burlington, Ontario, L7L 7M3 Canada
Autour de cette propriété
En savoir plus au sujet du quartier et des commodités autour de cette résidence.
Demander de l’information sur le quartier
En savoir plus au sujet du quartier et des commodités autour de cette résidence
Demander maintenantCalculatrice de versements hypothécaires
- $
- %$
- %
- Capital et intérêts 0
- Impôt foncier 0
- Frais de copropriété 0

