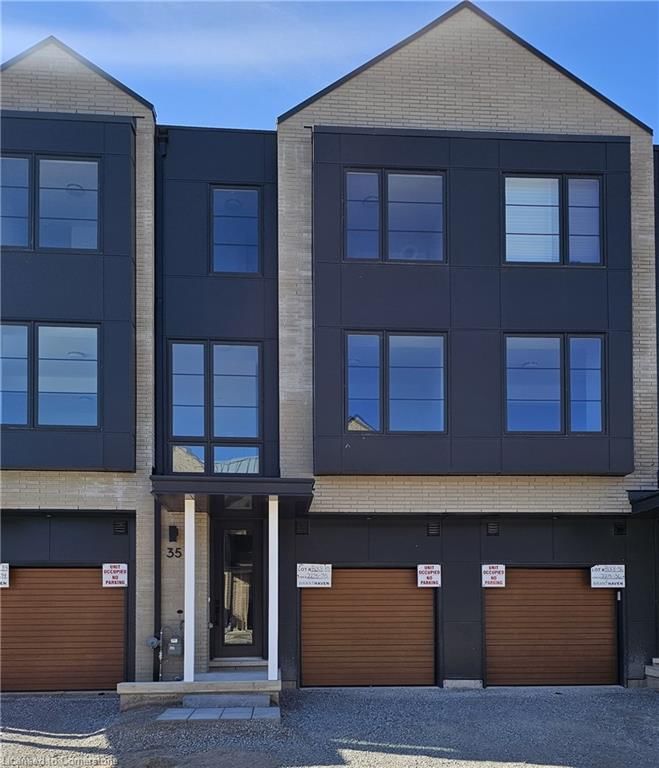Caractéristiques principales
- MLS® #: XH4200032
- ID de propriété: SIRC2164335
- Type de propriété: Résidentiel, Condo
- Aire habitable: 1 740 pi.ca.
- Construit en: 2024
- Chambre(s) à coucher: 3
- Salle(s) de bain: 2+1
- Stationnement(s): 2
- Inscrit par:
- IPRO Realty Ltd.
Description de la propriété
This brand new luxurious Branthaven-built three-level townhouse awaits your finishing touches. This is a one-of-a-kind opportunity to move into the sought-after Millcroft area, a well-established neighborhood, with its beautiful golf course, high-ranking schools and lots of shopping within walking distance. Nestled between 407, 403/QEW and Appleby Go Station this townhouse is ideal for those commuting to work. The perfectly designed layout lets in lots of natural light on all levels. There is a large Family Room on the first floor with walk-out to the back yard and inside entry from the garage. The Kitchen-Living-Dining areas on the second floor are open concept and have access to a 17 x 8 ft deck with privacy fence. The Master Bedroom with an en-suite bathroom and walk-in closet, Laundry Room and two other bedrooms sharing the main bath are all on the third floor. There are quartz countertops in the kitchen and all bathrooms. Two separate thermostats ensure that you have adequate heating and cooling on all levels. No need to worry about grass maintenance or shoveling the walkway and driveway, as these services are all included in the low condo fee. One of the best locations in the complex! Come and live a carefree life in this new Branthaven community!
Pièces
- TypeNiveauDimensionsPlancher
- Cuisine2ième étage42' 11.7" x 29' 7.9"Autre
- Salle familialePrincipal36' 4.6" x 52' 10.2"Autre
- Chambre à coucher principale3ième étage32' 10" x 33' 6.3"Autre
- Salle à manger2ième étage29' 9" x 42' 10.9"Autre
- Salon2ième étage36' 2.2" x 52' 9.8"Autre
- Chambre à coucher3ième étage29' 8.6" x 26' 6.1"Autre
- Chambre à coucher3ième étage23' 1.9" x 26' 2.9"Autre
- Salle familialePrincipal36' 4.6" x 52' 10.2"Autre
- Cuisine2ième étage42' 11.7" x 29' 7.9"Autre
- Salle à manger2ième étage29' 9" x 42' 10.9"Autre
- Chambre à coucher principale3ième étage32' 10" x 33' 6.3"Autre
- Salon2ième étage36' 2.2" x 52' 9.8"Autre
- Chambre à coucher3ième étage23' 1.9" x 26' 2.9"Autre
- Chambre à coucher3ième étage29' 8.6" x 26' 6.1"Autre
- Cuisine2ième étage42' 11.7" x 29' 7.9"Autre
- Salle familialePrincipal36' 4.6" x 52' 10.2"Autre
- Salle à manger2ième étage29' 9" x 42' 10.9"Autre
- Salon2ième étage36' 2.2" x 52' 9.8"Autre
- Chambre à coucher principale3ième étage32' 10" x 33' 6.3"Autre
- Chambre à coucher3ième étage23' 1.9" x 26' 2.9"Autre
- Chambre à coucher3ième étage29' 8.6" x 26' 6.1"Autre
Agents de cette inscription
Demandez plus d’infos
Demandez plus d’infos
Emplacement
2273 Turnberry Road #35, Burlington, Ontario, L7M 2B2 Canada
Autour de cette propriété
En savoir plus au sujet du quartier et des commodités autour de cette résidence.
Demander de l’information sur le quartier
En savoir plus au sujet du quartier et des commodités autour de cette résidence
Demander maintenantCalculatrice de versements hypothécaires
- $
- %$
- %
- Capital et intérêts 0
- Impôt foncier 0
- Frais de copropriété 0

