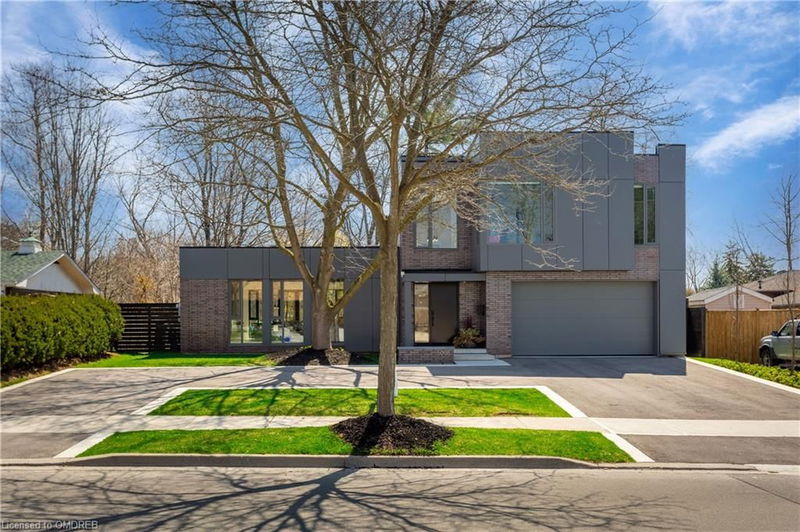Caractéristiques principales
- MLS® #: 40671211
- ID de propriété: SIRC2149699
- Type de propriété: Résidentiel, Maison unifamiliale détachée
- Aire habitable: 2 600 pi.ca.
- Chambre(s) à coucher: 4
- Salle(s) de bain: 2+1
- Stationnement(s): 9
- Inscrit par:
- RE/MAX Escarpment Realty Inc., Brokerage
Description de la propriété
This ravine home in Burlington's premier neighborhood is a true gem, offering a perfect blend of modern elegance and timeless charm. Situated just steps away from the lake, its location is ideal for those seeking both tranquility and convenience. Guests are greeted by a grand open-to-above entryway, creating an airy and welcoming ambiance. The interior boasts clean lines and sophisticated finishes throughout, showcasing meticulous attention to detail and craftsmanship. The main level features a beautifully appointed living and dining area with carefully selected interior finishes. A panelled wall with hidden storage, a fireplace, and a chef's dream kitchen with high-end appliances, quartz countertops, and a spacious breakfast bar provide the perfect setting for entertaining and everyday living. The seamless transition from indoor to outdoor living is highlighted by the stunning exterior space, complete with a pool featuring a cascading waterfall, expansive outdoor living areas, and ample storage space, transforming the backyard into a private oasis. Upstairs, four bedrooms await, including one with a charming bunk loft, perfect for children or guests. The master suite is a sanctuary unto itself, boasting two walk-in closets and an unmatched ensuite bathroom with heated floors, offering the ultimate in luxury and comfort. The lower level is fully finished and features a great family room, an exercise room, additional storage space, and a chic powder room, providing plenty of room for relaxation and recreation.
Pièces
- TypeNiveauDimensionsPlancher
- Salle à mangerPrincipal24' 4.1" x 18' 9.1"Autre
- CuisinePrincipal24' 4.1" x 18' 9.1"Autre
- SalonPrincipal10' 7.9" x 24' 8.8"Autre
- Chambre à coucher principale2ième étage11' 10.7" x 16' 4"Autre
- Chambre à coucher2ième étage13' 3.8" x 11' 1.8"Autre
- RangementSous-sol10' 7.8" x 25'Autre
- Salle familialeSupérieur26' 2.1" x 21' 11.4"Autre
- Salle de sportSous-sol12' 9.4" x 10' 7.8"Autre
- Chambre à coucher2ième étage8' 11.8" x 9' 4.9"Autre
- Chambre à coucher2ième étage12' 9.1" x 10' 7.8"Autre
- Salle de lavageSous-sol12' 9.4" x 10' 7.8"Autre
Agents de cette inscription
Demandez plus d’infos
Demandez plus d’infos
Emplacement
5008 Spruce Avenue, Burlington, Ontario, L7L 1M7 Canada
Autour de cette propriété
En savoir plus au sujet du quartier et des commodités autour de cette résidence.
Demander de l’information sur le quartier
En savoir plus au sujet du quartier et des commodités autour de cette résidence
Demander maintenantCalculatrice de versements hypothécaires
- $
- %$
- %
- Capital et intérêts 0
- Impôt foncier 0
- Frais de copropriété 0

