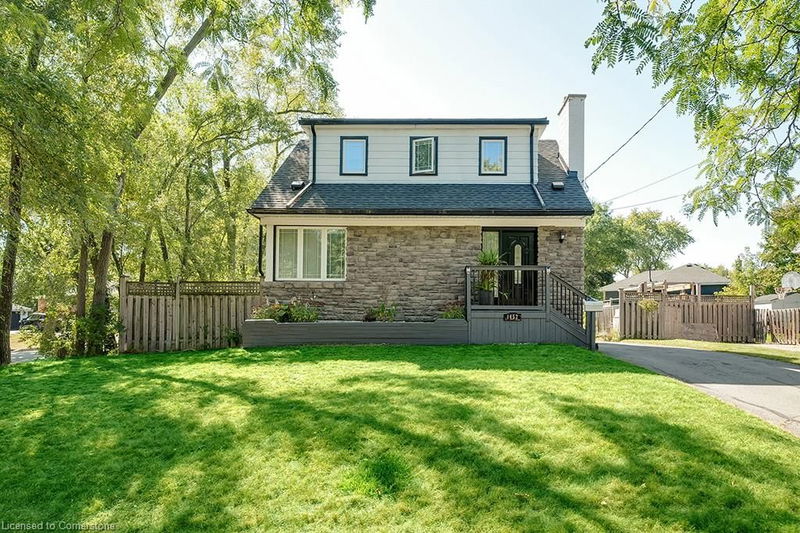Caractéristiques principales
- MLS® #: 40670542
- ID de propriété: SIRC2148597
- Type de propriété: Résidentiel, Maison unifamiliale détachée
- Aire habitable: 1 125 pi.ca.
- Chambre(s) à coucher: 3
- Salle(s) de bain: 2
- Stationnement(s): 4
- Inscrit par:
- Royal LePage Burloak Real Estate Services
Description de la propriété
Nestled on a picturesque, tree-lined street, this charming 3-bedroom, 2-bath home offers both comfort and style, enhanced by a spacious backyard. The bright, eat-in kitchen features stainless steel appliances, gleaming granite countertops, pot lights, and a large window with peaceful backyard views. Recent updates include brand-new flooring throughout all three levels, including the staircases, new light fixtures, and freshly painted throughout. The finished lower level includes a three-piece bath, while both upper-level bedrooms offer generous walk-in closets. Outside, the beautiful deck provides the perfect spot for relaxation or entertaining, and the powered shed is ideal for a workshop. Conveniently located near schools, parks, shopping, dining, and other amenities, this home blends convenience and charm perfectly.
Pièces
- TypeNiveauDimensionsPlancher
- Chambre à coucher2ième étage26' 6.8" x 39' 4.4"Autre
- Chambre à coucherPrincipal29' 10.2" x 33' 8.5"Autre
- Salle de loisirsSous-sol29' 6.3" x 69' 11.3"Autre
- Chambre à coucher principale2ième étage32' 11.2" x 39' 4.4"Autre
- SalonPrincipal33' 2" x 52' 9.4"Autre
- CuisinePrincipal26' 3.7" x 56' 4.7"Autre
- ServiceSous-sol8' 7.9" x 10' 9.1"Autre
- RangementSous-sol8' 6.3" x 10' 4"Autre
Agents de cette inscription
Demandez plus d’infos
Demandez plus d’infos
Emplacement
1452 Augustine Drive, Burlington, Ontario, L7P 2N2 Canada
Autour de cette propriété
En savoir plus au sujet du quartier et des commodités autour de cette résidence.
Demander de l’information sur le quartier
En savoir plus au sujet du quartier et des commodités autour de cette résidence
Demander maintenantCalculatrice de versements hypothécaires
- $
- %$
- %
- Capital et intérêts 0
- Impôt foncier 0
- Frais de copropriété 0

