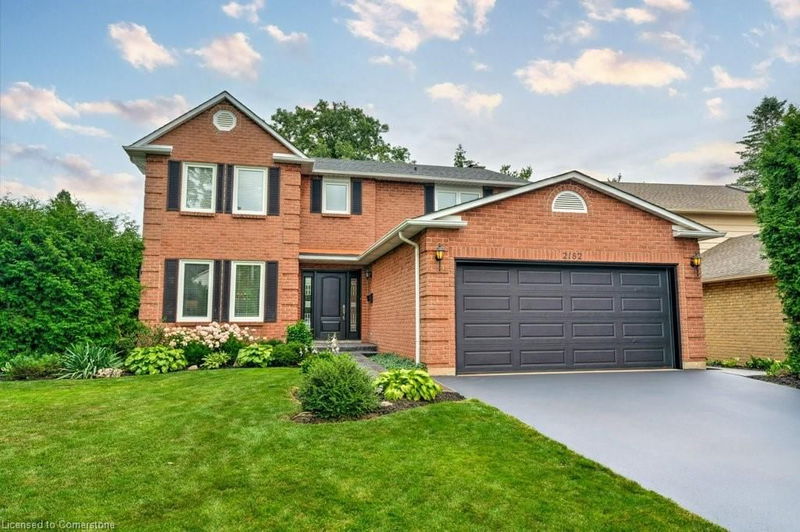Caractéristiques principales
- MLS® #: XH4206599
- ID de propriété: SIRC2144791
- Type de propriété: Résidentiel, Maison unifamiliale détachée
- Aire habitable: 2 108 pi.ca.
- Construit en: 1980
- Chambre(s) à coucher: 4
- Salle(s) de bain: 3+1
- Stationnement(s): 4
- Inscrit par:
- RE/MAX Escarpment Realty Inc.
Description de la propriété
Welcome home to 2182 Maplewood Dr. nestled at the end of a quiet cul-de-sac in an incredible South Burlington location. Imagine the convenience of a 3 minute walk to school with the kids, a 6 minute walk to the GO Stn., coffee shops, Walmart & only a 10 min. walk to Downtown & the Lakefront. This one owner Gem has marvelous curb appeal w/new patterned concrete walkways, pie shaped lot, double garage & heated in-ground pool. From the moment "you are greeted by the solid multi-point Entry Door, expansive Foyer w/gorgeous curved staircase & warm wood floors, you know this has been a well Loved & Updated Family home. Main floor Family Room w/wood burning Fireplace opens to a bright E.-I. Kitchen w/Quartz counters, s/s Appl's & easy back yard access. Separate L.R. & D.R. for gatherings. Large main floor Laundry w/garage & side yard entry gives easy access to the 2pc Bath from the Pool. Upstairs 4 Bedrooms await, including a large Primary with w-i Closet & luxe 3pc Ensuite w/w-i shower. Recently completed lower level ('23) with 3pc Bath, can be tailored to your lifestyle, whether it be a Rec. Room, Home Gym, Office or kids' play area & features plenty of storage. The backyard is ready for entertaining or relaxing featuring a large tiered deck with lounging & dining areas, a heated kidney shaped pool & fully fenced, 128' wide yard, perfect for Family play time. Fabulous Updates: Kitchen, Baths, Lighting, Floors, HVAC, Pool Equip. & more! See the full list. Just move-in & enjoy!!
Pièces
Agents de cette inscription
Demandez plus d’infos
Demandez plus d’infos
Emplacement
2182 Maplewood Drive, Burlington, Ontario, L7R 2C5 Canada
Autour de cette propriété
En savoir plus au sujet du quartier et des commodités autour de cette résidence.
Demander de l’information sur le quartier
En savoir plus au sujet du quartier et des commodités autour de cette résidence
Demander maintenantCalculatrice de versements hypothécaires
- $
- %$
- %
- Capital et intérêts 0
- Impôt foncier 0
- Frais de copropriété 0

