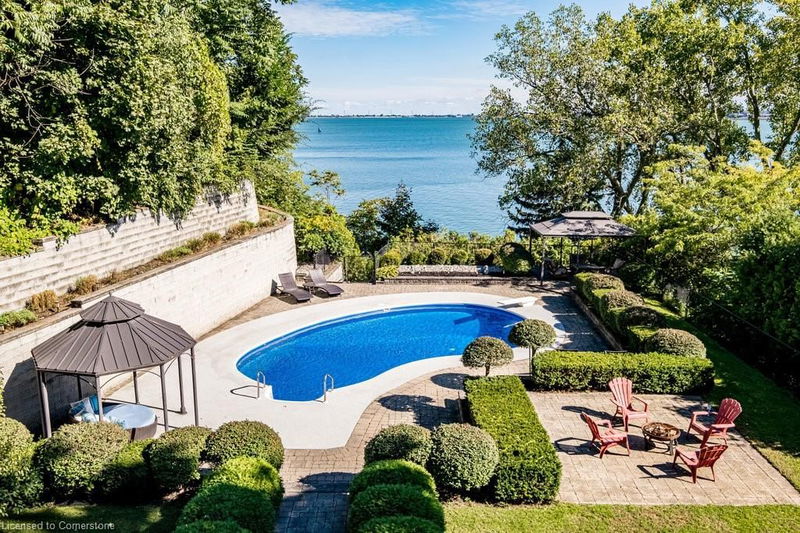Caractéristiques principales
- MLS® #: 40668714
- ID de propriété: SIRC2144721
- Type de propriété: Résidentiel, Maison unifamiliale détachée
- Aire habitable: 4 435 pi.ca.
- Grandeur du terrain: 0,54 ac
- Construit en: 1961
- Chambre(s) à coucher: 4+1
- Salle(s) de bain: 3+1
- Stationnement(s): 6
- Inscrit par:
- RE/MAX Escarpment Realty Inc.
Description de la propriété
Welcome to your paradise in the city! Over a 1/2 acre of stunning, waterfront property. Want to go for a paddle or boat ride? Launch right from your backyard & off you go. The home is an entertainer’s dream, offering a large open concept main floor living area with unobstructed views of the pool & lake. The kitchen has Jenn Air appliances including an oversized fridge, 2 wall ovens, an induction cooktop & beverage fridge. The massive island seats 5 & the adjoining dining room has plenty of room for a crowd. Imagine preparing meals while looking out over the lake! The living room has custom built-ins and a gas fireplace with stone surround. On the main floor there are 3 bedrooms, one with a 2-piece ensuite & one is currently being used as an office. The updated main bath has heated floors, floating vanity & a large glass shower. Head up the custom staircase to the second-floor primary suite & you’ll enjoy panoramic views of the backyard & lake through the wall of windows & private balcony - not to mention the 2 walls of clothes storage & updated ensuite. The walkout lower level features a sunken family/theatre room, wet bar, 3-piece bath, bedroom, HUGE laundry room, sunroom, & 2 more rooms that could be used as a gym or games room. The pièce de resistance is the private back yard. It’s fully landscaped with beautiful stonework, terraced gardens, 2 gazebos, swimming pool & direct access to the lake. Boat lift and dock are included (as-is condition). Don’t be TOO LATE*! *REG TM. RSA.
Pièces
- TypeNiveauDimensionsPlancher
- SalonPrincipal16' 1.2" x 25' 5.9"Autre
- CuisinePrincipal21' 3.1" x 12' 6"Autre
- Salle à mangerPrincipal21' 3.1" x 13' 6.9"Autre
- Salle de bainsPrincipal11' 8.1" x 7' 6.1"Autre
- Chambre à coucherPrincipal11' 8.1" x 16' 1.2"Autre
- Chambre à coucherPrincipal11' 8.9" x 9' 10.1"Autre
- Chambre à coucherPrincipal15' 8.1" x 9' 10.1"Autre
- Salle de loisirsSupérieur27' 7.8" x 33' 3.9"Autre
- Chambre à coucher principale2ième étage22' 2.1" x 22' 11.9"Autre
- Solarium/VerrièreSupérieur9' 3" x 11' 10.9"Autre
- Salle de jeuxSupérieur9' 3" x 17' 10.1"Autre
- Salle de bainsSupérieur7' 1.8" x 6' 9.8"Autre
- Salle de lavageSupérieur12' 9.4" x 15' 3"Autre
- Chambre à coucherSupérieur14' 11" x 15' 3"Autre
- AutreSupérieur11' 8.9" x 6' 9.8"Autre
Agents de cette inscription
Demandez plus d’infos
Demandez plus d’infos
Emplacement
822 Danforth Place, Burlington, Ontario, L7T 1S2 Canada
Autour de cette propriété
En savoir plus au sujet du quartier et des commodités autour de cette résidence.
Demander de l’information sur le quartier
En savoir plus au sujet du quartier et des commodités autour de cette résidence
Demander maintenantCalculatrice de versements hypothécaires
- $
- %$
- %
- Capital et intérêts 0
- Impôt foncier 0
- Frais de copropriété 0

