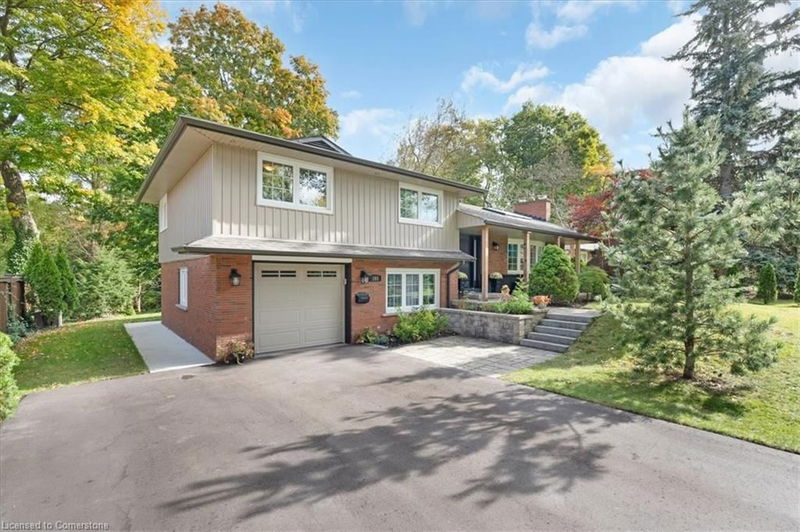Caractéristiques principales
- MLS® #: 40666325
- ID de propriété: SIRC2137953
- Type de propriété: Résidentiel, Maison unifamiliale détachée
- Aire habitable: 3 352 pi.ca.
- Construit en: 1956
- Chambre(s) à coucher: 4+1
- Salle(s) de bain: 2
- Stationnement(s): 7
- Inscrit par:
- Revel Realty Inc.
Description de la propriété
Welcome to Your new home; encompassing both luxury & comfort, you'll get the best of both worlds. This gorgeous, upscale home is renovated top to bottom with all top quality finishes both on the interior & the exterior; featuring a brand new cedar deck and concrete pad in the rear, full landscaping and an incredible view with privacy to enjoy you outdoor space in peace. The rear boasts an incredible green space that also has two tiers to it, and steps to walk to the lower level of the backyard. Inside, enjoy Hardwood and Large bright windows in every room, paired with modern light fixtures. in the two kitchens and bathrooms you'll find stone countertops throughout & top notch craftsmanship in all the new renovations. The master is special in that it offers a walk-in closet, private sitting area and balcony to the rear yard. With two functional gas fireplaces, you'll enjoy a cozy space while enjoying the gorgeous skylights, and incredibly spacious living room and rec room. Don't miss the 12 ft ceilings in the living room that offer a grand entrance and luxurious feeling within the home. There are two entrances & two kitchens which offer the possibility of a duplex should you desire or simply separate two spaces for in-laws. The garage is designed for a work-space and offers epoxy flooring & automatic door. This home is everything you've been looking for and is moments from the highway, steps to the lake PLUS hidden behind gorgeous greenery making it quiet and private. Perfect home for any family !
Pièces
- TypeNiveauDimensionsPlancher
- Cuisine avec coin repasPrincipal10' 9.9" x 16' 9.9"Autre
- FoyerPrincipal14' 4.8" x 9' 10.1"Autre
- Salle de bains2ième étage8' 8.5" x 9' 1.8"Autre
- Chambre à coucher principale2ième étage14' 4" x 25' 3.1"Autre
- Salle à mangerPrincipal10' 7.8" x 11' 6.9"Autre
- Chambre à coucher2ième étage10' 7.8" x 10' 7.8"Autre
- Chambre à coucherPrincipal10' 9.1" x 12' 2.8"Autre
- CuisineSupérieur11' 6.9" x 15' 10.9"Autre
- Salle de bainsPrincipal5' 4.1" x 5' 4.9"Autre
- Chambre à coucherSupérieur13' 5" x 10' 11.1"Autre
- Salle familialeSupérieur22' 10" x 16' 2.8"Autre
- Salle de lavagePrincipal7' 3" x 13' 1.8"Autre
- ServiceSupérieur8' 9.1" x 4' 7.9"Autre
- RangementSupérieur6' 4.7" x 10' 7.9"Autre
- Chambre à coucherPrincipal10' 9.1" x 12' 2.8"Autre
- Pièce bonusPrincipal16' 11.1" x 13' 1.8"Autre
Agents de cette inscription
Demandez plus d’infos
Demandez plus d’infos
Emplacement
193 Appleby Line, Burlington, Ontario, L7L 2X3 Canada
Autour de cette propriété
En savoir plus au sujet du quartier et des commodités autour de cette résidence.
Demander de l’information sur le quartier
En savoir plus au sujet du quartier et des commodités autour de cette résidence
Demander maintenantCalculatrice de versements hypothécaires
- $
- %$
- %
- Capital et intérêts 0
- Impôt foncier 0
- Frais de copropriété 0

