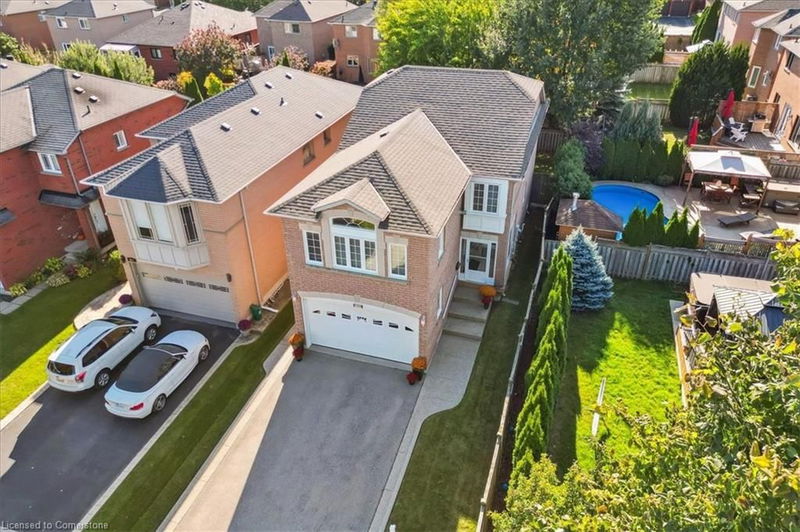Caractéristiques principales
- MLS® #: 40663687
- ID de propriété: SIRC2136465
- Type de propriété: Résidentiel, Maison unifamiliale détachée
- Aire habitable: 1 813 pi.ca.
- Grandeur du terrain: 0,08 ac
- Construit en: 1996
- Chambre(s) à coucher: 3
- Salle(s) de bain: 2+2
- Stationnement(s): 4
- Inscrit par:
- Royal LePage Burloak Real Estate Services
Description de la propriété
This rarely offered 2-storey brick home in the sought-after Pinedale neighbourhood offers 3 spacious bedrooms, 4 bathrooms, and meticulously maintained living space—ideal for families of all sizes. The main floor features a bright, functional layout with a cozy eat-in kitchen, formal dining area, and a living room that opens to a private deck for seamless indoor-outdoor entertaining. A powder room completes this level. Upstairs, the large family room has tall ceilings and oversized windows, while the primary bedroom includes a walk-in closet and 3-piece ensuite. Two additional bedrooms share a 4-piece bathroom. The finished basement provides bonus living space with a laundry room, powder room, and recreation area. The backyard is beautifully landscaped with a deck, electronic awning, and grassy area. A two-car garage with inside entry adds convenience. Located near top schools, parks, trails, shopping, and the QEW, this home is perfect for family living.
Pièces
- TypeNiveauDimensionsPlancher
- Salle à mangerPrincipal9' 6.1" x 11' 1.8"Autre
- Chambre à coucher2ième étage9' 10.8" x 10' 11.1"Autre
- SalonPrincipal15' 10.9" x 10' 7.9"Autre
- CuisinePrincipal8' 5.9" x 10' 5.9"Autre
- Chambre à coucher2ième étage10' 11.8" x 10' 9.9"Autre
- Salle à déjeunerPrincipal7' 10.8" x 10' 5.9"Autre
- Salle familiale2ième étage19' 10.9" x 15' 5"Autre
- Chambre à coucher principale2ième étage15' 5.8" x 10' 11.1"Autre
- Salle de lavageSous-sol5' 10.2" x 6' 11.8"Autre
- Salle de loisirsSous-sol33' 2.8" x 21' 1.9"Autre
- Salle de bainsPrincipal5' 6.1" x 4' 11"Autre
- Salle de bains2ième étage7' 10" x 6' 5.9"Autre
- Salle de bainsSous-sol4' 9.8" x 2' 9"Autre
- Salle de bains2ième étage8' 6.3" x 6' 9.8"Autre
Agents de cette inscription
Demandez plus d’infos
Demandez plus d’infos
Emplacement
588 Fothergill Boulevard, Burlington, Ontario, L7L 6E1 Canada
Autour de cette propriété
En savoir plus au sujet du quartier et des commodités autour de cette résidence.
Demander de l’information sur le quartier
En savoir plus au sujet du quartier et des commodités autour de cette résidence
Demander maintenantCalculatrice de versements hypothécaires
- $
- %$
- %
- Capital et intérêts 0
- Impôt foncier 0
- Frais de copropriété 0

