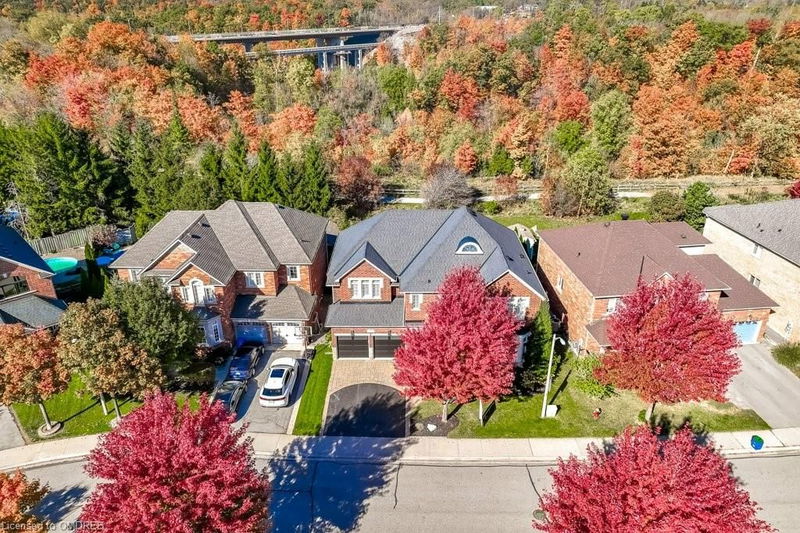Caractéristiques principales
- MLS® #: 40663139
- ID de propriété: SIRC2135450
- Type de propriété: Résidentiel, Maison unifamiliale détachée
- Aire habitable: 4 927 pi.ca.
- Construit en: 2006
- Chambre(s) à coucher: 4+1
- Salle(s) de bain: 4+1
- Stationnement(s): 4
- Inscrit par:
- Royal LePage Real Estate Services Ltd., Brokerage
Description de la propriété
Welcome to 2475 Whitehorn Drive, in the Desirable Orchard community of North Burlington-NO REAR NEIGHBOURS, backing onto BRONTE CREEK RAVINE and Provincial Park! Crafted by Fernbrook, this all Brick home boasts almost 5000 square feet of fine living on 3 levels. The Custom Asphalt/Interlock drive, walkway, Stone steps and New Steel insulated garage doors invite you inside! Step into the soaring 2 storey foyer, with 9 ft ceilings thru the main level, Sun Drenched with loads of natural light! Oak hardwood floors flow through Main level along with neutral tile. Ideal Kitchen and Family room over looking the Ravine with Garden door walk out to your private deck! The newer Custom White Kitchen features Granite counters & Centre Island, Crown mouldings, built in Stainless appliances, pot lighting, Marble backsplash and Undercab lighting. A Custom 2-sided gas fireplace is shared between the Main flr Office with built in Shelving and Custom Quartz wall. Loads of Pot lighting throughout, well placed, and upgraded LED fixtures you’ll love! Spacious formal Dining room, open to the living room-Perfect for entertaining. The sweeping Wide Oak staircase leads to the 2nd level with 4 Large bedrooms, 3 Full ensuite baths-1 shared. Huge primary Bedroom with 3 closets, 2 of them Walk ins! Stunning New Ensuite Bath with Rich Porcelain tile floor, Custom glass shower, double sinks, Granite Counters and Stand alone Contemporary Tub. All Big bedrooms with walkin closets, 2nd bedroom has a Private ensuite, 3rd&4th bedrooms share a nice 3pc bath. Great Family Floor plan with loads of space. Professionally finished lower level features Quality laminate flooring, open with Decorative Columns, LED pot lights, wired for surround sound, a 2nd gas fireplace, 5th Bedroom, another 3 pc bath, cold room and ample storage room. Professionally landscaped and Fully Fenced Private yard. Nature at your Doorstep, your private gate to Bronte Creek and 12 mile trail. 3 MINS TO 407, easy commuter access.
Pièces
- TypeNiveauDimensionsPlancher
- Salle de lavagePrincipal6' 8.3" x 8' 2.8"Autre
- Salle de bainsPrincipal4' 5.9" x 6' 8.3"Autre
- Salle de bains2ième étage6' 3.9" x 11' 10.9"Autre
- Salle de bains2ième étage6' 8.3" x 10' 11.1"Autre
- Chambre à coucher principale2ième étage14' 2.8" x 19' 9"Autre
- Salle de bainsSupérieur4' 11.8" x 9' 10.5"Autre
- Salle de bains2ième étage10' 2.8" x 11' 8.1"Autre
- Chambre à coucher2ième étage14' 2" x 15' 10.1"Autre
- Chambre à coucher2ième étage12' 9.9" x 15' 1.8"Autre
- Chambre à coucherSupérieur13' 10.8" x 13' 1.8"Autre
- Chambre à coucher2ième étage11' 1.8" x 14' 2"Autre
- Salle à mangerPrincipal11' 10.7" x 15' 5"Autre
- SalonPrincipal15' 3" x 15' 3"Autre
- Salle à déjeunerPrincipal10' 5.9" x 14' 2"Autre
- Salle familialePrincipal17' 8.9" x 18' 4.8"Autre
- CuisinePrincipal10' 9.1" x 14' 2"Autre
- Bureau à domicilePrincipal9' 10.5" x 13' 10.9"Autre
- FoyerPrincipal8' 2" x 10' 5.9"Autre
- Salle de loisirsSupérieur33' 9.9" x 34' 4.9"Autre
- RangementSupérieur6' 9.1" x 16' 9.1"Autre
- Cave / chambre froideSupérieur4' 9.8" x 13' 5"Autre
- ServiceSupérieur13' 3" x 14' 11.9"Autre
Agents de cette inscription
Demandez plus d’infos
Demandez plus d’infos
Emplacement
2475 Whitehorn Drive, Burlington, Ontario, L7L 7M7 Canada
Autour de cette propriété
En savoir plus au sujet du quartier et des commodités autour de cette résidence.
Demander de l’information sur le quartier
En savoir plus au sujet du quartier et des commodités autour de cette résidence
Demander maintenantCalculatrice de versements hypothécaires
- $
- %$
- %
- Capital et intérêts 0
- Impôt foncier 0
- Frais de copropriété 0

