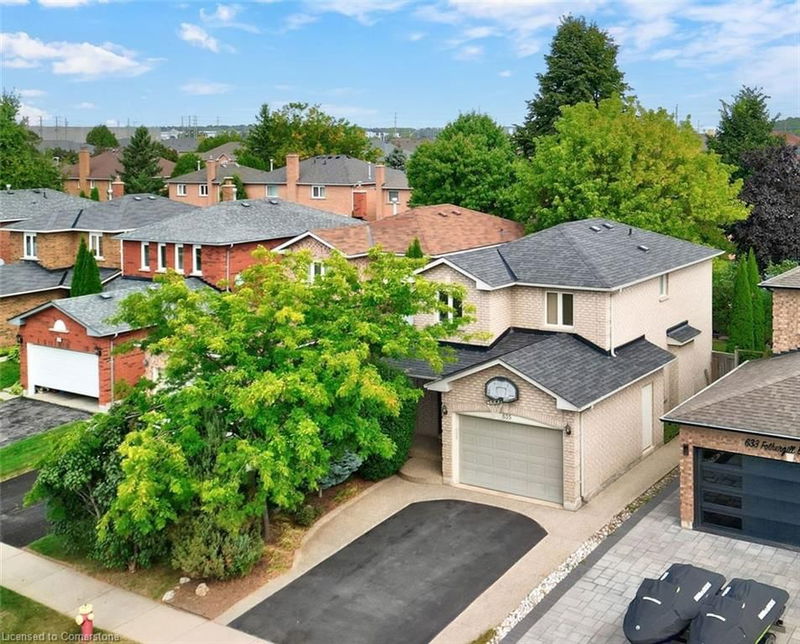Caractéristiques principales
- MLS® #: 40665177
- ID de propriété: SIRC2133558
- Type de propriété: Résidentiel, Maison unifamiliale détachée
- Aire habitable: 1 645 pi.ca.
- Grandeur du terrain: 3 842 pi.ca.
- Construit en: 1994
- Chambre(s) à coucher: 3
- Salle(s) de bain: 2+2
- Stationnement(s): 3
- Inscrit par:
- Royal LePage Burloak Real Estate Services
Description de la propriété
Welcome to your future oasis! This is your chance to get into a detached home in one of Burlington's most family friendly neighbourhoods. Enjoy bright, airy living spaces that are perfect for family gatherings and entertaining. Eat in kitchen with a built-in breakfast nook and stainless appliances. Spacious master bedroom with walk in closet and 2pc ensuite, fully finished basement with newly renovated bathroom with large step in shower and heated floors. Step outside to a large private backyard with mature trees ideal for playdates, family barbecues on the back deck, and relaxing evenings under the stars in your hot tub. Located in a sought-after school catchment, and quick access to major highways and Go Transit, perfect for busy families on the go. Enjoy nearby Sherwood park and Bronte Provincial park, recreational facilities, and family-oriented activities that foster a strong sense of community. Don’t miss your chance to make this beautiful home your own! Contact us today for a private showing and experience everything 635 Fothergill Blvd has to offer. Your family’s next chapter starts here!
Pièces
- TypeNiveauDimensionsPlancher
- Salle de bainsPrincipal3' 8" x 6' 9.1"Autre
- SalonPrincipal11' 10.1" x 10' 7.1"Autre
- Cuisine avec coin repasPrincipal16' 1.2" x 8' 9.9"Autre
- FoyerPrincipal5' 2.9" x 6' 2"Autre
- Salle à mangerPrincipal10' 2" x 10' 7.1"Autre
- Chambre à coucher2ième étage10' 7.8" x 10' 9.1"Autre
- Salle familialeSous-sol20' 8" x 15' 3.8"Autre
- Chambre à coucher2ième étage8' 9.1" x 10' 7.1"Autre
- Chambre à coucher principale2ième étage11' 3" x 14' 9.1"Autre
- Salle de lavageSous-sol7' 10.8" x 16' 9.9"Autre
- Salle de bains2ième étage7' 10" x 10' 9.1"Autre
- Salle de bainsSous-sol7' 10" x 10' 4.8"Autre
- Salle de bains2ième étage5' 6.1" x 4' 9"Autre
Agents de cette inscription
Demandez plus d’infos
Demandez plus d’infos
Emplacement
635 Fothergill Boulevard, Burlington, Ontario, L7L 6E3 Canada
Autour de cette propriété
En savoir plus au sujet du quartier et des commodités autour de cette résidence.
Demander de l’information sur le quartier
En savoir plus au sujet du quartier et des commodités autour de cette résidence
Demander maintenantCalculatrice de versements hypothécaires
- $
- %$
- %
- Capital et intérêts 0
- Impôt foncier 0
- Frais de copropriété 0

