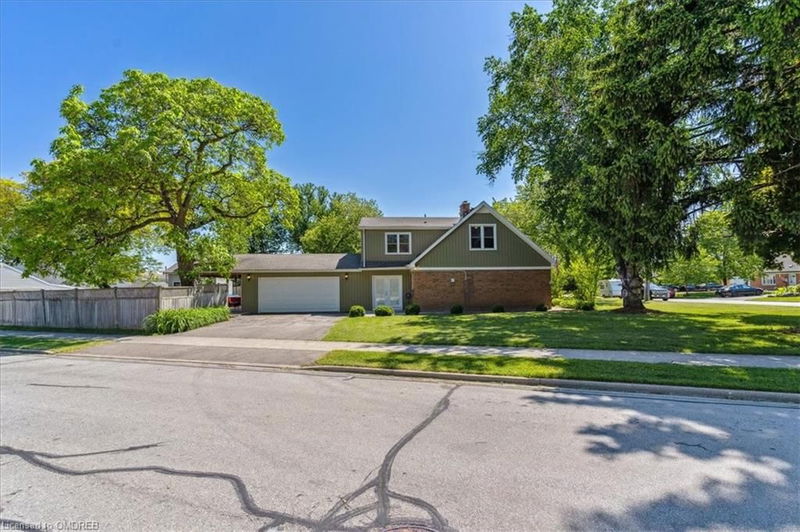Caractéristiques principales
- MLS® #: 40662628
- ID de propriété: SIRC2130734
- Type de propriété: Résidentiel, Maison unifamiliale détachée
- Aire habitable: 2 179 pi.ca.
- Grandeur du terrain: 9 902 pi.ca.
- Chambre(s) à coucher: 5
- Salle(s) de bain: 2+1
- Stationnement(s): 6
- Inscrit par:
- Sutton Group - Summit Realty Inc., Brokerage
Description de la propriété
***Opportunity Knocks*** Update this Move-In Ready, Livable, "Slab on Grade”, 5 Bedroom, 2.5 Bathroom, Two-Storey 2179 Sq Ft Detached House + Two Car Garage/Workshop on an expansive lot or build a Custom Home suited to your tastes. With a backyard made for entertaining, there’s a Covered Patio with a Roll-up Window and Bar, Fire Pit/Smoker and Large Storage Shed. Situated on the quiet end of a crescent, there is minimal traffic and the freedom to entertain and enjoy music undisturbed. The entry into the Mudroom allows for coat and shoe storage and for simple transitions between indoor/outdoor living. A welcoming Family Room, Living Room and Large Dining room make family entertaining easy. The spacious Kitchen extends from the Mudroom and seamlessly connects to the Dining Room. The main floor also includes a Bedroom, and a 3-Pc Bathroom (updated 2019). Upstairs, find the generous Primary Bedroom with a 4-piece ensuite, along with Three Bedrooms, a substantial Storage Closet, and a 2-Pc Bathroom. Updates include windows in kids’ bedroom and corner bedroom (2014), chimney (2012), attic insulation (2013), concrete patio and walkways (2018), siding (2014), and roof (2012). Please note house is built "slab on grade” meaning no basement at this property. While this house can use some updating, it is in completely livable condition.
Pièces
- TypeNiveauDimensionsPlancher
- Salle familialePrincipal11' 8.1" x 16' 6.8"Autre
- Salle à mangerPrincipal11' 6.9" x 16' 4.8"Autre
- SalonPrincipal9' 3.8" x 12' 2.8"Autre
- CuisinePrincipal10' 9.9" x 15' 8.1"Autre
- VestibulePrincipal6' 4.7" x 11' 8.9"Autre
- Chambre à coucherPrincipal9' 10.5" x 12' 8.8"Autre
- Chambre à coucher2ième étage12' 4" x 12' 6"Autre
- Chambre à coucher principale2ième étage13' 8.1" x 14' 9.1"Autre
- Chambre à coucher2ième étage8' 3.9" x 15' 10.1"Autre
- Chambre à coucher2ième étage8' 11.8" x 10' 2.8"Autre
Agents de cette inscription
Demandez plus d’infos
Demandez plus d’infos
Emplacement
2076 Churchill Avenue, Burlington, Ontario, L7R 3T7 Canada
Autour de cette propriété
En savoir plus au sujet du quartier et des commodités autour de cette résidence.
Demander de l’information sur le quartier
En savoir plus au sujet du quartier et des commodités autour de cette résidence
Demander maintenantCalculatrice de versements hypothécaires
- $
- %$
- %
- Capital et intérêts 0
- Impôt foncier 0
- Frais de copropriété 0

