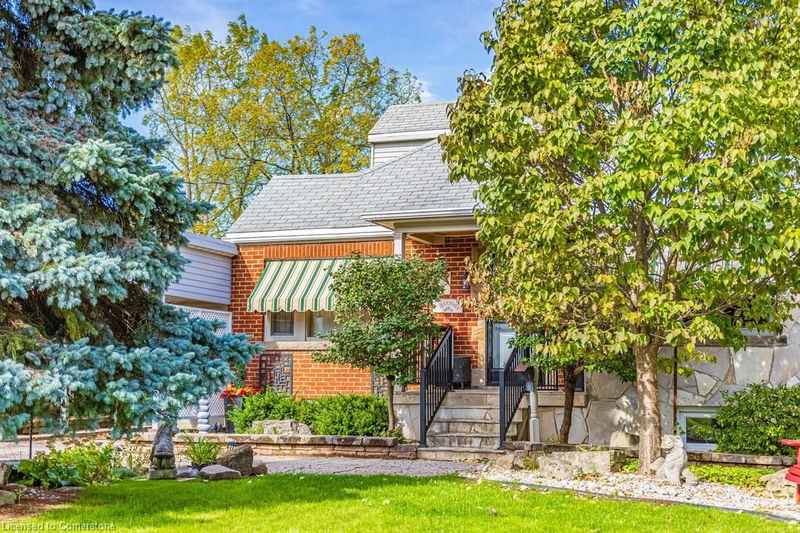Caractéristiques principales
- MLS® #: 40663239
- ID de propriété: SIRC2130567
- Type de propriété: Résidentiel, Maison unifamiliale détachée
- Aire habitable: 1 631 pi.ca.
- Grandeur du terrain: 7 535 pi.ca.
- Chambre(s) à coucher: 3
- Salle(s) de bain: 2
- Stationnement(s): 4
- Inscrit par:
- Judy Marsales Real Estate Ltd.
Description de la propriété
Many generations of the same family have owned this original, all brick home since 1949 with several additions & many improvements over time. Tasteful, low maintenance gardens in front, with interlocking stone detail, and a flagstone porch to enter, provide access to this Craftsman style house with leaded glass windows at front. The original hardwood on main level is in good shape throughout; Ash closet doors and glass doorknobs. French doors with etched glass divide the living room and dining room; 2 bedrooms on main level plus handicap-friendly, 3-piece bath. The European style custom kitchen cupboards are part of an open concept kitchen, with lots of natural light, and a walk out to cozy deck overlooking private rear yard with gardens and towering trees at rear. Upstairs you will find a 3rd bedroom, loft area perfect for working from home, a huge walk-in closet with large window and a 4-piece bathroom. The spacious unfinished basement, with 7-foot ceiling height, is perfect for many possibilities from a new buyer, such as rec room, additional bedroom, creative space, exercise room. 200 amp service. Commercial boiler (18 years). This property is being sold "as is, where is".
Pièces
- TypeNiveauDimensionsPlancher
- SalonPrincipal14' 4.8" x 10' 7.1"Autre
- Salle à mangerPrincipal11' 3" x 10' 7.1"Autre
- CuisinePrincipal16' 2" x 20' 6"Autre
- Chambre à coucher principalePrincipal12' 11.1" x 9' 3"Autre
- Chambre à coucherPrincipal11' 1.8" x 9' 3"Autre
- Salle de bainsPrincipal6' 3.9" x 9' 3"Autre
- Chambre à coucher2ième étage14' 4.8" x 12' 9.4"Autre
- Boudoir2ième étage7' 10.8" x 11' 6.9"Autre
- Salle de bains2ième étage5' 6.9" x 6' 3.9"Autre
- AtelierSous-sol7' 8.1" x 13' 10.9"Autre
- Sous-solSous-sol31' 3.9" x 32' 6.9"Autre
Agents de cette inscription
Demandez plus d’infos
Demandez plus d’infos
Emplacement
47 Townsend Avenue, Burlington, Ontario, L7T 1Y5 Canada
Autour de cette propriété
En savoir plus au sujet du quartier et des commodités autour de cette résidence.
Demander de l’information sur le quartier
En savoir plus au sujet du quartier et des commodités autour de cette résidence
Demander maintenantCalculatrice de versements hypothécaires
- $
- %$
- %
- Capital et intérêts 0
- Impôt foncier 0
- Frais de copropriété 0

