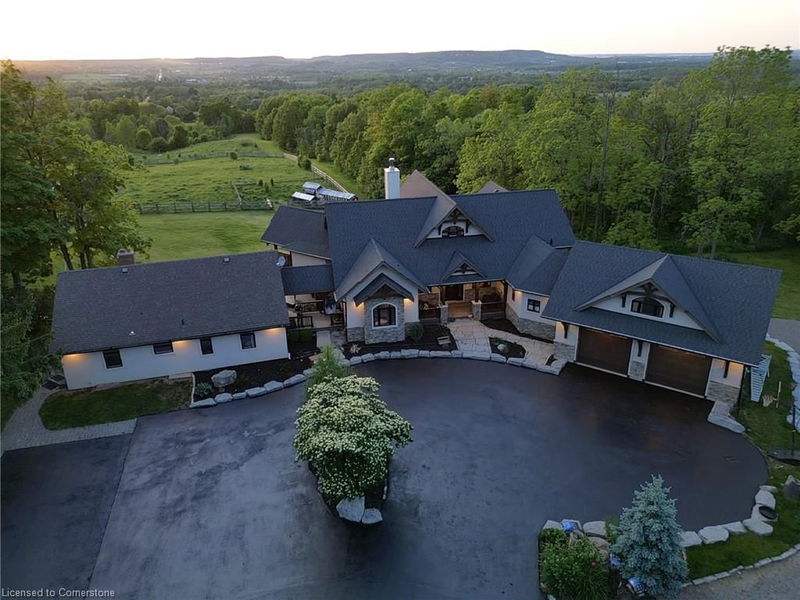Caractéristiques principales
- MLS® #: XH4196926
- ID de propriété: SIRC2117046
- Type de propriété: Résidentiel, Maison unifamiliale détachée
- Aire habitable: 3 978 pi.ca.
- Chambre(s) à coucher: 4+2
- Salle(s) de bain: 4+2
- Stationnement(s): 22
- Inscrit par:
- RE/MAX Escarpment Realty Inc.
Description de la propriété
Welcome to Mt. Nemo Creek, an estate offering unparalleled luxury and natural beauty. The custom-built timber frame home (Discovery Dream Homes) spans over 6900 sq ft, including a separate 1000 sq ft, 2-bedroom granny flat. The main residence features wide plank hardwood floors, a gourmet kitchen with quartz counters, a magnificent master suite with a private balcony, and a fully finished lower level with a large home theatre and two full bedroom suites (which can be used as Airbnbs or remain connected to the house). The property spans 38.5 acres, featuring 14 acres of hayfield and over 20 acres of forested creekside trails, a mini football field, a 200m bunny ski hill, and private access to Mt. Nemo and Colling Park. The estate includes an oversized garage with stairs to storage space above, a workout gym, and a comprehensive water treatment system. The front entrance is breathtaking, leading through the Great Room to massive windows that capture stunning views. The sharp custom kitchen includes quality appliances, quartz counters, and a pantry cupboard. The main floor office is spacious, and the master suite offers a private balcony and luxurious 5-piece ensuite. The upper level features a loft area, two oversized bedrooms with 12’ ceilings, a full bath, and plenty of closet and storage space. Experience the best sunsets in Burlington from this magnificent estate. Don’t be TOO LATE*! *REG TM. RSA.
Pièces
- TypeNiveauDimensionsPlancher
- Chambre à coucherPrincipal22' 11.5" x 29' 6.3"Autre
- Bureau à domicilePrincipal49' 2.5" x 49' 2.5"Autre
- Chambre à coucher2ième étage49' 2.5" x 49' 2.5"Autre
- Chambre à coucher principalePrincipal45' 11.1" x 52' 5.9"Autre
- Chambre à coucher2ième étage49' 2.5" x 75' 5.5"Autre
- Chambre à coucherSous-sol39' 4.4" x 49' 2.5"Autre
- Chambre à coucherSous-sol32' 9.7" x 45' 11.1"Autre
Agents de cette inscription
Demandez plus d’infos
Demandez plus d’infos
Emplacement
5565 Guelph Line, Burlington, Ontario, L7P 0A5 Canada
Autour de cette propriété
En savoir plus au sujet du quartier et des commodités autour de cette résidence.
Demander de l’information sur le quartier
En savoir plus au sujet du quartier et des commodités autour de cette résidence
Demander maintenantCalculatrice de versements hypothécaires
- $
- %$
- %
- Capital et intérêts 0
- Impôt foncier 0
- Frais de copropriété 0

