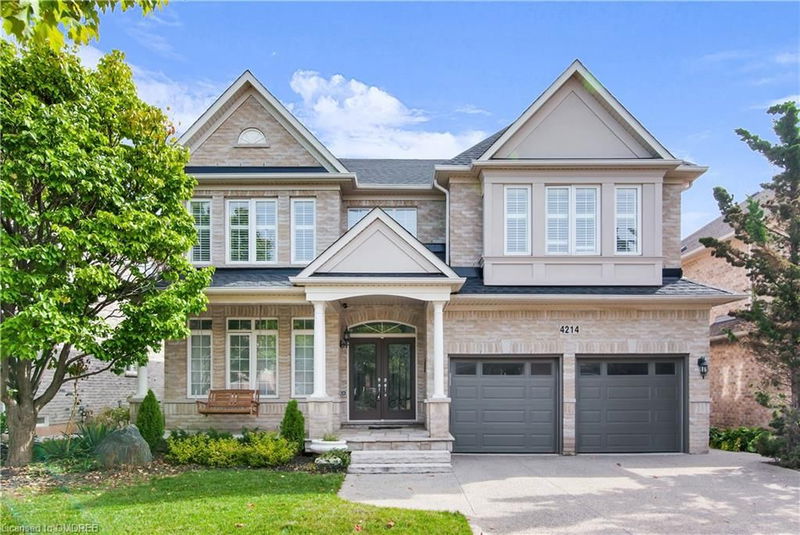Caractéristiques principales
- MLS® #: 40658023
- ID de propriété: SIRC2116948
- Type de propriété: Résidentiel, Maison unifamiliale détachée
- Aire habitable: 3 186 pi.ca.
- Chambre(s) à coucher: 4+2
- Salle(s) de bain: 4+1
- Stationnement(s): 4
- Inscrit par:
- AKARAT Group Inc.
Description de la propriété
Situated on a peaceful crescent in the sought-after "Millcroft Golf Course Community" of Burlington, this stunning detached home boasts a bright, open-concept design with 4+2 bedrooms and 5 luxurious bathrooms. Flooded with natural light, through California Shutters, the spacious living areas are perfect for entertaining, with seamless access to a private backyard retreat featuring a covered hot tub and tranquil terrace. Impeccable recent updates include new flooring, custom cabinetry, a beautifully renovated master ensuite, a fully finished basement, a professionally paved driveway and walkway, and remote-controlled garage doors. With fresh, neutral decor throughout, this home effortlessly blends modern elegance with ultimate comfort. Ideally located close to all amenities, it offers a perfect balance of luxury and convenience. Roof shingles upgraded in 2022
Includes: All Electric Light Fixtures, All Mirrors, All Kitchen Appliances, Washer, Dryer (2021), Fridge in Basement, sprinkler system, California Shutters, central Vacuum and Hot Tub (as is).
Pièces
- TypeNiveauDimensionsPlancher
- SalonPrincipal17' 3.8" x 11' 10.1"Autre
- Salle à mangerPrincipal10' 7.9" x 13' 3"Autre
- CuisinePrincipal15' 7" x 21' 9"Autre
- Salle familialePrincipal17' 3.8" x 14' 8.9"Autre
- Salle de lavagePrincipal8' 5.1" x 6' 5.1"Autre
- Chambre à coucher principale2ième étage15' 7" x 23' 5.8"Autre
- Salle de bains2ième étage15' 7" x 12' 4"Autre
- Chambre à coucher2ième étage15' 5" x 11' 10.1"Autre
- Chambre à coucher2ième étage10' 9.1" x 11' 10.1"Autre
- Chambre à coucher2ième étage11' 3.8" x 16' 6.8"Autre
- Salle de bains2ième étage10' 9.9" x 10' 7.8"Autre
- Chambre à coucherSupérieur14' 6" x 11' 10.1"Autre
- Chambre à coucherSupérieur11' 10.9" x 10' 11.1"Autre
- Salle de bainsSupérieur9' 3" x 6' 9.1"Autre
- Salle de loisirsSupérieur24' 1.8" x 24' 10.8"Autre
- Salle de bainsPrincipal4' 7.1" x 5' 6.9"Autre
Agents de cette inscription
Demandez plus d’infos
Demandez plus d’infos
Emplacement
4214 Amaletta Crescent, Burlington, Ontario, L7M 5C4 Canada
Autour de cette propriété
En savoir plus au sujet du quartier et des commodités autour de cette résidence.
Demander de l’information sur le quartier
En savoir plus au sujet du quartier et des commodités autour de cette résidence
Demander maintenantCalculatrice de versements hypothécaires
- $
- %$
- %
- Capital et intérêts 0
- Impôt foncier 0
- Frais de copropriété 0

