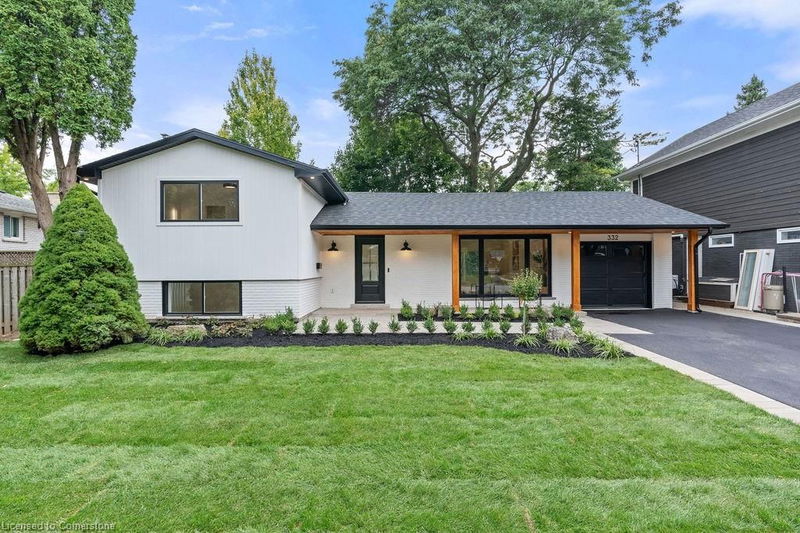Caractéristiques principales
- MLS® #: 40656800
- ID de propriété: SIRC2113751
- Type de propriété: Résidentiel, Maison unifamiliale détachée
- Aire habitable: 2 605 pi.ca.
- Grandeur du terrain: 7 015 pi.ca.
- Construit en: 1964
- Chambre(s) à coucher: 3+1
- Salle(s) de bain: 3
- Stationnement(s): 5
- Inscrit par:
- RE/MAX Escarpment Realty Inc.
Description de la propriété
This incredible home is situated on a quiet street in Roseland and has been COMPLETELY & NEWLY RENOVATED INSIDE AND OUT! Boasting top quality finishes and situated on a private 61-foot x 115-foot lot, this is the perfect home for young families and empty nesters/retirees alike. Featuring 3+1 bedrooms, 3 full bathrooms and a stunning open-concept floor plan, this home is a must-see. The main floor has vaulted ten-foot smooth ceilings with pot lights and wide plank engineered hardwood flooring. The kitchen is wide open to the living / dining rooms and features 2 skylights, custom cabinetry, a large island, quartz counters & backsplash, gourmet stainless steel appliances and backyard access! The main floor also includes a mudroom with custom built-ins and garage access. The top floor of the home includes 3 bedrooms and a spa-like bathroom with heated flooring and ensuite privileges. The lower level is filled with natural light and includes a large family room, 4th bedroom, 3-piece bathroom with heated flooring and a separate WALK UP to the backyard! The lowest level includes another family room / rec room, 3-piece bathroom with heated flooring, a large laundry room and plenty of storage! The exterior of the home boasts amazing curb appeal, a fully fenced yard with a large stone patio, and a single car garage with a DOUBLE WIDE driveway with parking for 4 cars! Situated in a quiet neighbourhood and close to all amenities- this home is completely move-in ready!
Pièces
- TypeNiveauDimensionsPlancher
- SalonPrincipal22' 10" x 11' 1.8"Autre
- CuisinePrincipal16' 9.1" x 13' 10.1"Autre
- Salle à mangerPrincipal11' 10.7" x 14' 2.8"Autre
- VestibulePrincipal10' 4" x 4' 5.1"Autre
- Chambre à coucher principale2ième étage13' 10.9" x 12' 8.8"Autre
- Chambre à coucher2ième étage9' 10.5" x 7' 10.8"Autre
- Chambre à coucher2ième étage15' 5" x 11' 5"Autre
- Salle familialeSupérieur13' 6.9" x 19' 3.1"Autre
- Chambre à coucherSupérieur13' 5.8" x 9' 10.8"Autre
- Salle de loisirsSous-sol11' 10.9" x 23' 7.8"Autre
- Salle de lavageSous-sol10' 9.9" x 9' 4.9"Autre
Agents de cette inscription
Demandez plus d’infos
Demandez plus d’infos
Emplacement
332 Swinburne Road, Burlington, Ontario, L7N 2A1 Canada
Autour de cette propriété
En savoir plus au sujet du quartier et des commodités autour de cette résidence.
Demander de l’information sur le quartier
En savoir plus au sujet du quartier et des commodités autour de cette résidence
Demander maintenantCalculatrice de versements hypothécaires
- $
- %$
- %
- Capital et intérêts 0
- Impôt foncier 0
- Frais de copropriété 0

