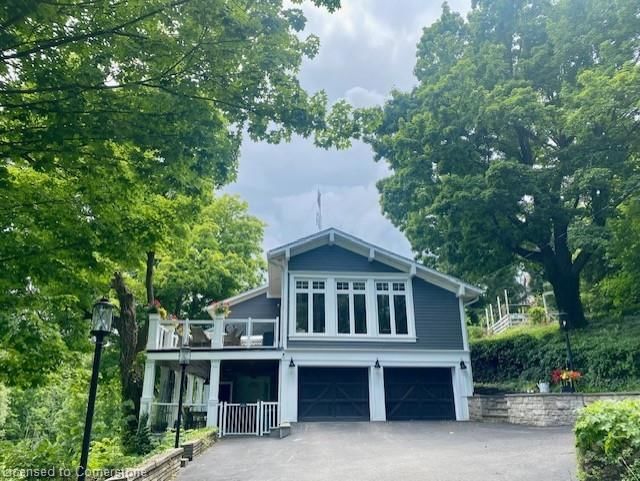Caractéristiques principales
- MLS® #: 40655246
- ID de propriété: SIRC2109664
- Type de propriété: Résidentiel, Maison unifamiliale détachée
- Aire habitable: 3 583 pi.ca.
- Grandeur du terrain: 1,71 ac
- Construit en: 1940
- Chambre(s) à coucher: 3+1
- Salle(s) de bain: 3
- Stationnement(s): 8
- Inscrit par:
- RE/MAX Escarpment Realty Inc.
Description de la propriété
Cottage living within city limits. Nestled on a hill is this stunning home in a spectacular setting. You will be captivated by the cozy open plan with gorgeous views from every window. This lovely home boasts a modern, large kitchen open to a spacious great room and a generous patio that overlooks the city. You will find 3 bedrooms and 2 full baths on this level. The lower level offers a charming family room with wood burning fireplace, an additional bedroom, full bathroom and office.(Could easily be an in-law suite
with separate entrance). This 1.7 acre property has an incredible outdoor entertainment area with inground pool, outdoor kitchen, gas fireplace and seating area. This property is a nature lovers paradise with 2 ponds surrounded by a horseshoe rock quarry wall, home to a nesting pair of Great Horned Owls and a visiting Blue Heron.
Pièces
- TypeNiveauDimensionsPlancher
- CuisinePrincipal33' 1.2" x 101' 9.2"Autre
- Chambre à coucherSupérieur65' 8.5" x 82' 2.5"Autre
- Chambre à coucherPrincipal36' 4.6" x 39' 4.4"Autre
- Salle à mangerPrincipal42' 9.7" x 33' 6.3"Autre
- Chambre à coucher principalePrincipal59' 6.6" x 39' 4.8"Autre
- Chambre à coucherPrincipal49' 3.7" x 49' 5.3"Autre
- Pièce principalePrincipal42' 9.7" x 52' 8.6"Autre
- ServiceSupérieur36' 2.6" x 39' 6.8"Autre
- Salle familialeSupérieur29' 8.6" x 39' 7.1"Autre
- Bureau à domicileSupérieur26' 2.9" x 62' 6"Autre
- Salle de lavageSupérieur59' 1.4" x 75' 6.2"Autre
- Salle de bainsPrincipal26' 2.9" x 32' 9.7"Autre
- Salle de bainsPrincipal26' 7.2" x 23' 3.5"Autre
- Salle de bainsSupérieur26' 2.9" x 26' 4.1"Autre
Agents de cette inscription
Demandez plus d’infos
Demandez plus d’infos
Emplacement
4028 Millar Crescent, Burlington, Ontario, L7P 0R5 Canada
Autour de cette propriété
En savoir plus au sujet du quartier et des commodités autour de cette résidence.
Demander de l’information sur le quartier
En savoir plus au sujet du quartier et des commodités autour de cette résidence
Demander maintenantCalculatrice de versements hypothécaires
- $
- %$
- %
- Capital et intérêts 0
- Impôt foncier 0
- Frais de copropriété 0

