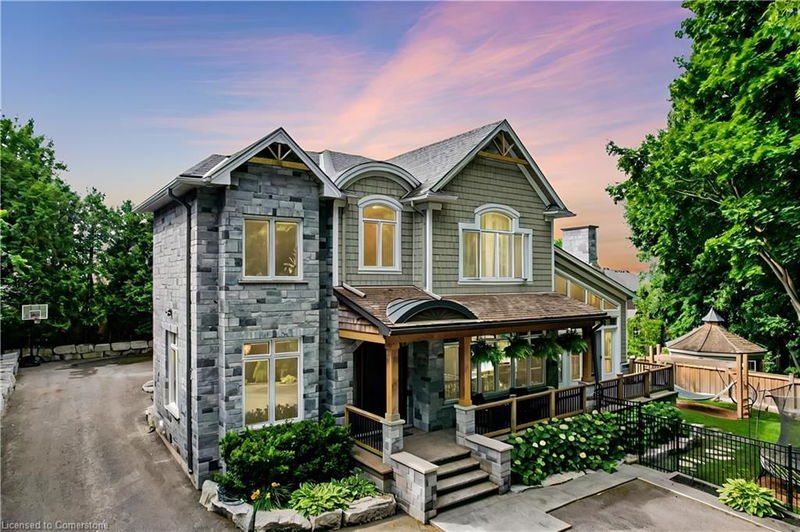Caractéristiques principales
- MLS® #: 40651875
- ID de propriété: SIRC2100206
- Type de propriété: Résidentiel, Maison unifamiliale détachée
- Aire habitable: 4 804 pi.ca.
- Construit en: 2015
- Chambre(s) à coucher: 4+1
- Salle(s) de bain: 4+1
- Stationnement(s): 14
- Inscrit par:
- Century 21 Heritage Group Ltd.,
Description de la propriété
Welcome to the one of the most unique lots in the HIGHLY sought after Aldershot neighbourhood, offering 4800 square feet of custom, finished living space! Situated on a half an acre lot, this property fronts a large ravine, providing unparalleled privacy and a serene, natural setting. Enjoy the tranquility of feeling like you're up north while in the heart of the city. This magnificent home features 4+1 spacious bedrooms and 4+1 elegant bathrooms, perfect for accommodating families of all sizes, while featuring custom-built cabinetry throughout and custom site-finished hardwood flooring, reflecting superior craftsmanship. An abundance of windows allows natural light to flood the living spaces, creating a warm & inviting atmosphere, while enjoying partial lake views from several rooms, enhancing the home’s natural charm. Additionally, with a side door entrance and finished basement, the home offers in-law suite potential, providing flexibility for extended family living. The backyard oasis includes an inground saltwater pool, complete with an outdoor shower, ideal for relaxing and entertaining. Conveniently located close to downtown Burlington, three major highways, the GO Station, and downtown Hamilton, this home combines luxury living with easy access to essential amenities. Experience the best of both worlds—privacy & nature, with city conveniences just moments away. Don't miss the opportunity to own this exceptional property! R.S.A.
Pièces
- TypeNiveauDimensionsPlancher
- FoyerPrincipal23' 1.5" x 52' 7.8"Autre
- Salle familialePrincipal52' 8.2" x 59' 3.8"Autre
- Solarium/VerrièrePrincipal52' 5.9" x 45' 11.1"Autre
- Coin repasPrincipal52' 8.6" x 42' 8.5"Autre
- Salle à mangerPrincipal32' 9.7" x 52' 5.9"Autre
- CuisinePrincipal78' 10" x 36' 4.6"Autre
- VestibulePrincipal29' 7.5" x 29' 8.6"Autre
- Chambre à coucher2ième étage39' 6.8" x 46' 3.5"Autre
- Salle de bains2ième étage33' 4.5" x 36' 1.8"Autre
- Chambre à coucher principale2ième étage52' 7.8" x 59' 1.4"Autre
- Chambre à coucher2ième étage56' 8.3" x 55' 9.6"Autre
- Salle de bains2ième étage23' 3.1" x 29' 7.1"Autre
- Salle de bains2ième étage23' 1.9" x 22' 11.5"Autre
- Chambre à coucher2ième étage32' 9.7" x 49' 4.1"Autre
- Salle de lavage2ième étage39' 6.8" x 55' 10.8"Autre
- Salle de bainsSous-sol19' 10.5" x 32' 10.4"Autre
- CuisineSous-sol46' 3.1" x 46' 1.5"Autre
- Média / DivertissementSous-sol52' 6.7" x 42' 10.1"Autre
- Chambre à coucherSous-sol36' 1.8" x 36' 3"Autre
- Salle de sportSous-sol46' 3.1" x 52' 8.2"Autre
- SalonSous-sol36' 3.8" x 33' 6.3"Autre
- Cave / chambre froideSous-sol78' 9.6" x 16' 5.2"Autre
Agents de cette inscription
Demandez plus d’infos
Demandez plus d’infos
Emplacement
298 Shoreview Road, Burlington, Ontario, L7T 2N4 Canada
Autour de cette propriété
En savoir plus au sujet du quartier et des commodités autour de cette résidence.
Demander de l’information sur le quartier
En savoir plus au sujet du quartier et des commodités autour de cette résidence
Demander maintenantCalculatrice de versements hypothécaires
- $
- %$
- %
- Capital et intérêts 0
- Impôt foncier 0
- Frais de copropriété 0

