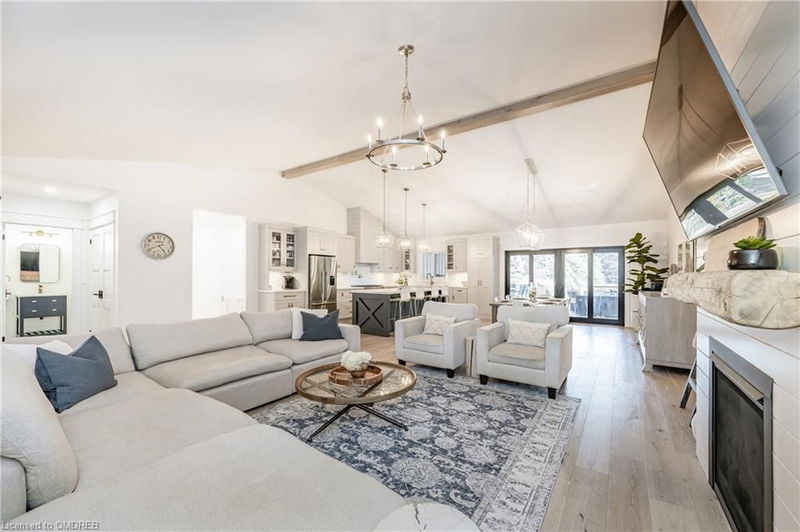Caractéristiques principales
- MLS® #: 40642216
- ID de propriété: SIRC2069184
- Type de propriété: Résidentiel, Maison unifamiliale détachée
- Aire habitable: 5 190 pi.ca.
- Construit en: 2023
- Chambre(s) à coucher: 4+2
- Salle(s) de bain: 4+1
- Stationnement(s): 10
- Inscrit par:
- Forest Hill Real Estate Inc., Brokerage
Description de la propriété
Your DREAM HOME awaits... Nestled in Burlington's highly coveted Mount Nemo Bluffs. This BRAND NEW custom-built modern style bungalow is a masterpiece of design and luxury, meticulously crafted with attention to every detail. Spanning over 5000+sqft of livable space this 4+2 bedroom, 4.5 bath residence offers a blend of sophistication and comfort, perfect for those with discerning tastes. Step inside and be captivated by the open-concept layout, accentuated by soaring cathedral ceilings that create an inviting and airy ambiance. The heart of this home, the ultimate dream kitchen, boasts imported European quartz countertops, luxury appliances, and a convenient over the stove pot filler, making it a culinary enthusiast's paradise. Designer touches though out, including Aria vents and a touch sensor kitchen faucet for added convenience. The central vacuum kick plate ensures carefree clean-ups, making everyday living effortless.Wide plank white oak floors flow seamlessly throughout the home, leading you to the grand primary retreat. This sanctuary features massive his and her walk-in closets, a cozy fireplace, and a private walk-out to a sundeck overlooking the tranquil backyard. The spa-like ensuite bath is a haven of relaxation, offering a luxurious escape from the everyday. The spacious bedrooms are designed with family in mind, with a Jack and Jill bath providing both privacy and convenience. Outdoor living is equally impressive, with an oversized 2 tier deck and cedar-covered front and back porches that extend the warmth and charm of this home into the great outdoors. Whether you're entertaining or simply enjoying the serene surroundings, these spaces are sure to delight. Fully fenced yard, Parking for 10+ cars, 30x20 powered Workshop for all your projects. Don't miss the opportunity to own this one-of-a-kind property in one of Burlington's most desired locations.Discover the blend of luxury and comfort in your new home today. Country living 5 min from everything..
Pièces
- TypeNiveauDimensionsPlancher
- CuisinePrincipal12' 9.4" x 18' 6.8"Autre
- Salle à mangerPrincipal12' 9.1" x 18' 6.8"Autre
- Chambre à coucher principalePrincipal11' 8.9" x 26' 10.8"Autre
- Bureau à domicilePrincipal9' 10.8" x 11' 6.1"Autre
- SalonPrincipal13' 5.8" x 28' 8"Autre
- Chambre à coucherPrincipal10' 11.8" x 16' 9.1"Autre
- Chambre à coucherPrincipal11' 10.9" x 13' 5.8"Autre
- Chambre à coucherPrincipal11' 10.9" x 13' 10.1"Autre
- Salle de loisirsSous-sol29' 3.1" x 33' 11"Autre
- Chambre à coucherSous-sol12' 4" x 13' 10.1"Autre
- Salle de jeuxSous-sol12' 4.8" x 20' 11.9"Autre
- Chambre à coucherSous-sol12' 9.4" x 13' 10.1"Autre
Agents de cette inscription
Demandez plus d’infos
Demandez plus d’infos
Emplacement
2560 2 Side Road, Burlington, Ontario, L7R 1E5 Canada
Autour de cette propriété
En savoir plus au sujet du quartier et des commodités autour de cette résidence.
Demander de l’information sur le quartier
En savoir plus au sujet du quartier et des commodités autour de cette résidence
Demander maintenantCalculatrice de versements hypothécaires
- $
- %$
- %
- Capital et intérêts 0
- Impôt foncier 0
- Frais de copropriété 0

