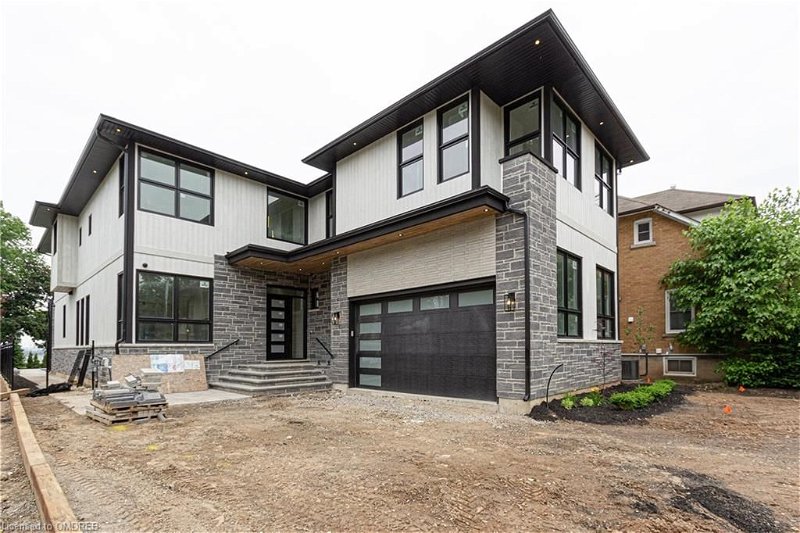Caractéristiques principales
- MLS® #: 40604929
- ID de propriété: SIRC2057953
- Type de propriété: Résidentiel, Maison unifamiliale détachée
- Aire habitable: 6 691 pi.ca.
- Grandeur du terrain: 9 750 pi.ca.
- Chambre(s) à coucher: 4+1
- Salle(s) de bain: 5+1
- Stationnement(s): 8
- Inscrit par:
- Royal LePage Realty Plus Oakville, Brokerage
Description de la propriété
Spectacular custom built dream home with gorgeous lake views located in beautiful Aldershot. No expense was spared, and no detail overlooked during the creation of this show piece! The attention to detail is everywhere, with the soaring ceilings, custom millwork, functional open concept flow! Notable refinements include generous use of stone both inside and out, hardwood, multiple spa ensuites, large functional principal rooms, spectacular chef's kitchen with top of the line Sub-Zero and Wolf built-in appliances including double wall oven, custom cabinetry, and oversized island for effortless entertaining, multiple fireplaces, and a soaring 2 story family room. Just under 7,000 sq ft of living space, this 5 bedroom home has it all. Walkout to a covered porch (built in fireplace and TV ready) overlooking lake Ontario. Formal living, dining rooms, powder, office & spacious mud rooms with custom built-ins complete the main level. Second level features a bright landing with sky light, primary bedroom with his and hers walk-in closet, 5 piece ensuite with heated flooring and a private balcony with lake views. Remaining 3 bedrooms all have walk-ins and ensuites. Finished lower level includes wet bar, games room, exercise/sauna room, theatre room (projection and 7.1 surround ready), 5th bedroom, with 3 piece ensuite bath, utility room, storage and a walk-up to the inground pool. Tarion insured. Ready Late June 2024.
Pièces
- TypeNiveauDimensionsPlancher
- Salle à mangerPrincipal16' 2" x 14' 2"Autre
- Cuisine avec coin repasPrincipal16' 2" x 24' 1.8"Autre
- Pièce principalePrincipal18' 9.1" x 21' 3.9"Autre
- Bureau à domicilePrincipal10' 9.1" x 15' 10.1"Autre
- Chambre à coucher2ième étage19' 3.8" x 14' 11"Autre
- SalonPrincipal12' 9.1" x 17' 5"Autre
- Chambre à coucher principale2ième étage16' 2.8" x 17' 3"Autre
- Chambre à coucher2ième étage12' 9.9" x 16' 2"Autre
- Chambre à coucher2ième étage11' 8.1" x 14' 6"Autre
- Salle de loisirsSous-sol16' 4" x 26' 6.1"Autre
- Média / DivertissementSous-sol19' 3.1" x 20' 11.9"Autre
- Chambre à coucherSous-sol10' 7.9" x 14' 11.9"Autre
Agents de cette inscription
Demandez plus d’infos
Demandez plus d’infos
Emplacement
312 North Shore Boulevard W, Burlington, Ontario, L7T 1A4 Canada
Autour de cette propriété
En savoir plus au sujet du quartier et des commodités autour de cette résidence.
Demander de l’information sur le quartier
En savoir plus au sujet du quartier et des commodités autour de cette résidence
Demander maintenantCalculatrice de versements hypothécaires
- $
- %$
- %
- Capital et intérêts 0
- Impôt foncier 0
- Frais de copropriété 0

