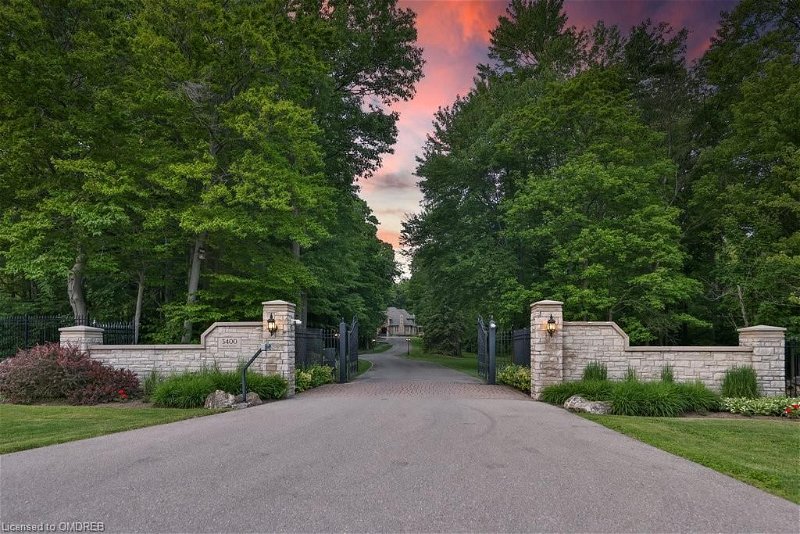Caractéristiques principales
- MLS® #: 40601726
- ID de propriété: SIRC2057725
- Type de propriété: Résidentiel, Maison unifamiliale détachée
- Aire habitable: 10 439 pi.ca.
- Grandeur du terrain: 20,38 ac
- Construit en: 1991
- Chambre(s) à coucher: 6+1
- Salle(s) de bain: 4+3
- Stationnement(s): 10
- Inscrit par:
- RE/MAX Aboutowne Realty Corp., Brokerage
Description de la propriété
Uncover a hidden treasure on 20 acres of private paradise. This exceptional estate boasts a custom-built masterpiece with 6+1 bedrooms and over 10,000 sq ft of beautifully finished living space, ideal for hosting grand events or enjoying quiet family time. The professionally landscaped grounds feature a gated entry, a private forest with walking trails, and expansive patios overlooking meticulously planted gardens, perfect for outdoor gatherings. Nestled in the peaceful countryside yet conveniently close to town amenities, this one-of-a-kind property is a rare find.
Pièces
- TypeNiveauDimensionsPlancher
- SalonPrincipal16' 2" x 24' 2.9"Autre
- Salle à mangerPrincipal13' 10.8" x 15' 10.9"Autre
- FoyerPrincipal14' 2" x 22' 10.8"Autre
- Salle à déjeunerPrincipal9' 10.5" x 15' 11"Autre
- Salle familialePrincipal18' 2.1" x 19' 7"Autre
- CuisinePrincipal19' 1.9" x 20' 2.1"Autre
- BoudoirPrincipal11' 6.1" x 12' 7.9"Autre
- Chambre à coucher principalePrincipal18' 2.1" x 21' 3.1"Autre
- Salle de lavagePrincipal9' 10.5" x 15' 11"Autre
- Bureau à domicilePrincipal10' 9.9" x 13' 3.8"Autre
- Chambre à coucher2ième étage16' 4.8" x 27' 5.9"Autre
- Chambre à coucher2ième étage14' 2.8" x 15' 10.9"Autre
- Chambre à coucher2ième étage12' 9.4" x 18' 4"Autre
- Chambre à coucher2ième étage13' 5.8" x 14' 11.1"Autre
- Chambre à coucher2ième étage12' 9.4" x 16' 6"Autre
- SalonSupérieur17' 11.1" x 19' 3.1"Autre
- Salle de loisirsSupérieur22' 8.8" x 37' 9.9"Autre
- Chambre à coucherSupérieur15' 8.1" x 17' 7.8"Autre
- CuisineSupérieur13' 5" x 14' 4"Autre
- Salle à mangerSupérieur12' 7.9" x 18' 2.1"Autre
- AtelierSupérieur22' 4.8" x 25' 11.8"Autre
- Cave à vinSupérieur7' 3" x 7' 10"Autre
- Salle de sportSupérieur19' 3.1" x 23' 7.8"Autre
Agents de cette inscription
Demandez plus d’infos
Demandez plus d’infos
Emplacement
3400 Milburough Line, Burlington, Ontario, L7P 0R4 Canada
Autour de cette propriété
En savoir plus au sujet du quartier et des commodités autour de cette résidence.
Demander de l’information sur le quartier
En savoir plus au sujet du quartier et des commodités autour de cette résidence
Demander maintenantCalculatrice de versements hypothécaires
- $
- %$
- %
- Capital et intérêts 0
- Impôt foncier 0
- Frais de copropriété 0

