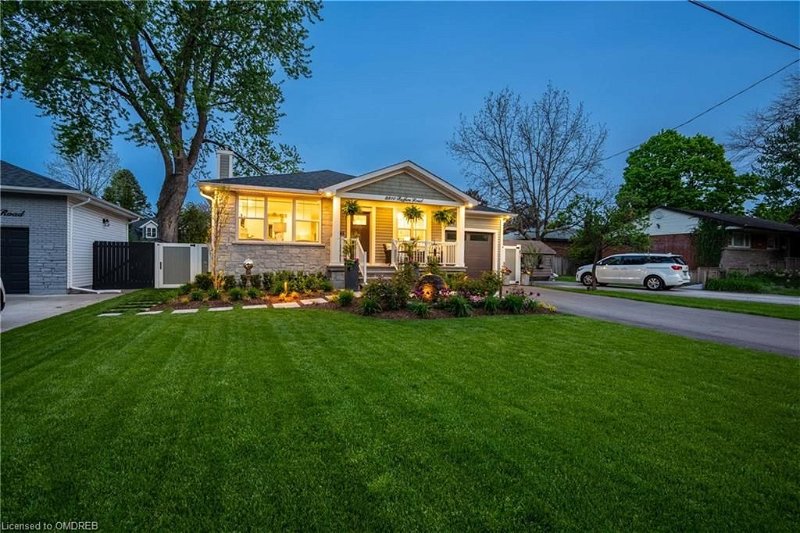Caractéristiques principales
- MLS® #: 40611381
- ID de propriété: SIRC1951820
- Type de propriété: Résidentiel, Maison
- Aire habitable: 3 064,20 pi.ca.
- Chambre(s) à coucher: 3+1
- Salle(s) de bain: 3
- Stationnement(s): 5
- Inscrit par:
- RE/MAX Escarpment Realty Inc., Brokerage
Description de la propriété
A rare find. Completely rebuilt meticulous 3 + 1 bungalow with over 3,000 sq ft. of beautifully finished living space. White oak floors, custom cabinetry in kitchen, bedrooms, laundry room, and lower level full bar with upper glass cabinets. The lower level has an oversized bedroom with large egress window. Gorgeous quartz countertops and features a waterfall island in the high end kitchen complete with Cafe gas oven and range. The single car garage is done by "Garage Living" with epoxy floor, slat wall and accessory fixtures with 12 ft ceilings fully finished. Conveniently opening to the mudroom with custom cabinets and drawers which in turn opens to a large patio ready for entertaining. The landscaping done by award winning "Gelderman's" and includes night lighting, 9 station irrigation system and is fully fenced with 2 custom gates made to match the Maibec siding of the house. The primary bedroom has a walk out to a beautiful built in deck/room with tongue and grove ceiling, fan, TV hookup, railings, and Jan's Awning custom electric blinds. Blinds can be fully opened or closed with the click of a button and you can walk down the stairs to your custom flags stones set in the lawn. The front of the home boasts a flag stone porch and a custom water fountain with a "David Austin" rose garden that attracts birds and people to stop and admire your new home. Minutes to the Go station, 2 Malls, Schools, walk to Downtown Burlington for the waterfront and great restaurants.
Pièces
- TypeNiveauDimensionsPlancher
- Chambre à coucherPrincipal10' 2" x 11' 8.9"Autre
- Chambre à coucher principalePrincipal18' 1.4" x 22' 1.7"Autre
- Chambre à coucherPrincipal11' 5" x 10' 11.8"Autre
- SalonPrincipal15' 8.9" x 13' 3.8"Autre
- CuisinePrincipal12' 4.8" x 15' 3"Autre
- Salle de bainsPrincipal6' 4.7" x 10' 11.8"Autre
- Cuisine avec coin repasPrincipal7' 4.1" x 13' 5"Autre
- VestibulePrincipal8' 5.1" x 8' 3.9"Autre
- Salle de bainsSous-sol8' 2" x 4' 11.8"Autre
- Chambre à coucherSous-sol12' 9.9" x 18' 11.9"Autre
- Salle de loisirsSous-sol12' 7.9" x 19' 5"Autre
- BoudoirSous-sol12' 6" x 25' 9.8"Autre
- Salle à mangerSous-sol13' 8.9" x 12' 7.9"Autre
- Salle de lavageSous-sol13' 3.8" x 8' 11"Autre
- AutreSous-sol13' 8.9" x 2' 7.8"Autre
- ServiceSous-sol6' 11.8" x 4' 3.1"Autre
Agents de cette inscription
Demandez plus d’infos
Demandez plus d’infos
Emplacement
2310 Redfern Road, Burlington, Ontario, L7R 3B8 Canada
Autour de cette propriété
En savoir plus au sujet du quartier et des commodités autour de cette résidence.
Demander de l’information sur le quartier
En savoir plus au sujet du quartier et des commodités autour de cette résidence
Demander maintenantCalculatrice de versements hypothécaires
- $
- %$
- %
- Capital et intérêts 0
- Impôt foncier 0
- Frais de copropriété 0
Faites une demande d’approbation préalable de prêt hypothécaire en 10 minutes
Obtenez votre qualification en quelques minutes - Présentez votre demande d’hypothèque en quelques minutes par le biais de notre application en ligne. Fourni par Pinch. Le processus est simple, rapide et sûr.
Appliquez maintenant
