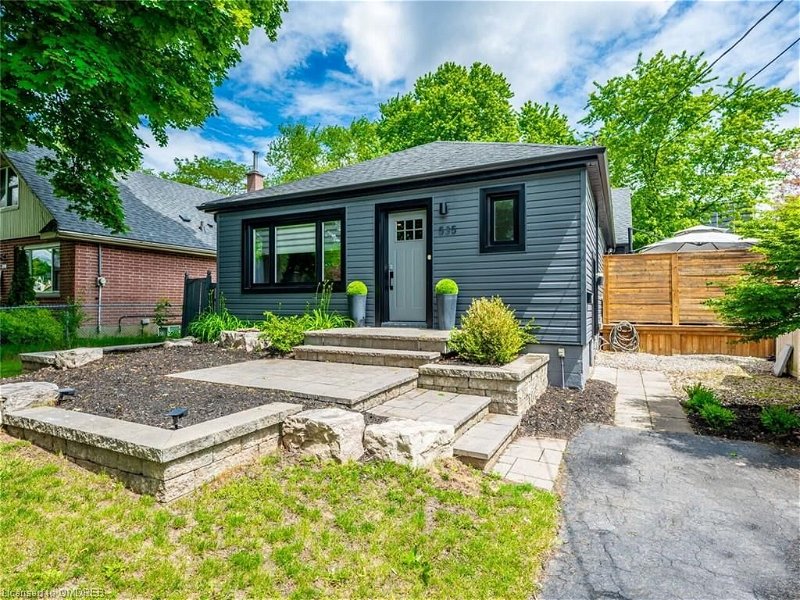Caractéristiques principales
- MLS® #: 40603621
- ID de propriété: SIRC1925601
- Type de propriété: Résidentiel, Maison
- Aire habitable: 1 488 pi.ca.
- Chambre(s) à coucher: 3
- Salle(s) de bain: 3
- Stationnement(s): 6
- Inscrit par:
- Forest Hill Real Estate Inc., Brokerage
Description de la propriété
Welcome to your dream home in the heart of Burlington! Backing onto a park with no homes behind and offering lots of privacy. Nestled in a prime location just steps away from the pier, charming restaurants, and picturesque walking trails along the water, this stunning property offers the epitome of convenience and relaxation. Step inside to discover a masterpiece of modern design, where no detail has been spared. This home has been fully renovated from top to bottom, with an addition that brings a contemporary flair while retaining its classic charm. Boasting 3 spacious bedrooms and 3 full bathrooms, including a beautiful master suite, theres room for everyone to unwind in style. The heart of the home is the expansive kitchen, a chefs delight featuring ample storage space, sleek countertops, and all-new appliances. With an open concept layout flowing seamlessly into the inviting living room, entertaining guests or enjoying family time has never been more effortless. Every inch of this home radiates luxury and comfort, with brand-new flooring, a state-of-the-art furnace, cooling A/C, and a durable roof ensuring years of worry-free living. Oversized Kitchen Island; Furnace & A/C 18, Roof 18, Front, and Patio Doors and Windows 18; Lower stone deck to the backyard; Eaves with leaf protectors 18. mfort, with brand-new flooring, a state-of-the-art furnace, cooling A/C, and a durable roof ensuring years of worry-free living. Move-in ready and waiting for you to make it your own, all thats left to do is unpack and start enjoying your private oasis. Outside, discover your slice of paradise in the serene backyard, perfect for quiet evenings under the stars or hosting summer barbecues with friends and family. Dont miss your chance to own this exquisite property in one of the most sought-after locations. Schedule your private tour today and experience coastal living at its finest!
Pièces
- TypeNiveauDimensionsPlancher
- SalonPrincipal14' 11" x 17' 3.8"Autre
- CuisinePrincipal10' 7.8" x 24' 4.9"Autre
- Chambre à coucher principalePrincipal15' 11" x 16' 9.1"Autre
- Salle à mangerPrincipal14' 11" x 8' 3.9"Autre
- Chambre à coucherPrincipal14' 11" x 10' 4.8"Autre
- Chambre à coucherPrincipal8' 8.5" x 10' 2.8"Autre
- Loft2ième étage14' 11" x 24' 1.8"Autre
- Salle de loisirsSous-sol12' 9.4" x 22' 8.8"Autre
- AutreSous-sol6' 9.1" x 6' 7.9"Autre
Agents de cette inscription
Demandez plus d’infos
Demandez plus d’infos
Emplacement
535 Regina Drive, Burlington, Ontario, L7S 1L7 Canada
Autour de cette propriété
En savoir plus au sujet du quartier et des commodités autour de cette résidence.
Demander de l’information sur le quartier
En savoir plus au sujet du quartier et des commodités autour de cette résidence
Demander maintenantCalculatrice de versements hypothécaires
- $
- %$
- %
- Capital et intérêts 0
- Impôt foncier 0
- Frais de copropriété 0
Faites une demande d’approbation préalable de prêt hypothécaire en 10 minutes
Obtenez votre qualification en quelques minutes - Présentez votre demande d’hypothèque en quelques minutes par le biais de notre application en ligne. Fourni par Pinch. Le processus est simple, rapide et sûr.
Appliquez maintenant
