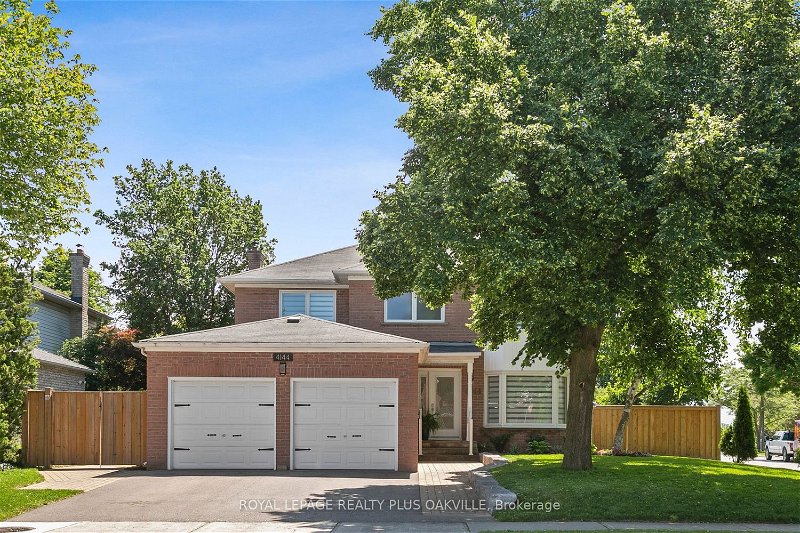Caractéristiques principales
- MLS® #: W8420608
- ID de propriété: SIRC1922305
- Type de propriété: Résidentiel, Maison
- Grandeur du terrain: 6 732,52 pi.ca.
- Construit en: 31
- Chambre(s) à coucher: 4
- Salle(s) de bain: 3
- Pièces supplémentaires: Sejour
- Stationnement(s): 4
- Inscrit par:
- ROYAL LEPAGE REALTY PLUS OAKVILLE
Description de la propriété
Beautifully updated 4-bedroom family home sits on a premium corner lot. From the moment you enter, you will appreciate many of the fabulous design characteristics of this home. There's a large walk-in closet at the frontentry, as well as a laundry/mud room around the corner and a powder room opposite the entry from the oversized 2-car garage. The fantastic main floor plan also features an open concept kitchen/family room with an island that seats 4, a walkout to the fully fenced back yard, plus a large living/dining space. The custom kitchen reno was completed in early 2024 with shaker style white cabinetry, granite counters, stainless steel appliances, herringbone marble backsplash, pot lights and pendants over the island. You'll appreciate the neutral finishes including walls painted in Benjamin Moore's classic Silver Satin, the greige luxury vinyl flooring and coordinating berber on the staircase. On the second level, you'll find 4 generous bedrooms, including a king-size primary bedroom with an incredible 5-piece ensuite bath and walk-in closet. All washrooms were fully updated in 2021 and each toilet includes a hand-held bidet sprayer. Other improvements over the past 3 years include replacement of the exterior doors and windows (except in the basement), LED light fixtures, Zebra blinds throughout, privacy fencing, asphalt drive, walkways, patio & sod and beds. The basement is ready for your finishing touches with mechanicals under 1-year old.
Pièces
- TypeNiveauDimensionsPlancher
- CuisineRez-de-chaussée11' 5" x 18' 6"Autre
- Salle à mangerRez-de-chaussée11' 3" x 13' 5.8"Autre
- SalonRez-de-chaussée11' 5" x 19' 10.1"Autre
- Salle familialeRez-de-chaussée14' 9.9" x 17' 5"Autre
- Salle de lavageRez-de-chaussée6' 11" x 6' 11.8"Autre
- Cabinet de toiletteRez-de-chaussée2' 11" x 7' 6.1"Autre
- Chambre à coucher principale2ième étage11' 6.1" x 19' 10.1"Autre
- Salle de bains2ième étage11' 5" x 13' 5.8"Autre
- Chambre à coucher2ième étage11' 10.9" x 14' 8.9"Autre
- Chambre à coucher2ième étage10' 2.8" x 12' 9.4"Autre
- Chambre à coucher2ième étage10' 2" x 11' 3"Autre
- Salle de bains2ième étage6' 5.1" x 11' 10.7"Autre
Agents de cette inscription
Demandez plus d’infos
Demandez plus d’infos
Emplacement
4144 Millcroft Park Dr, Burlington, Ontario, L7M 3V1 Canada
Autour de cette propriété
En savoir plus au sujet du quartier et des commodités autour de cette résidence.
Demander de l’information sur le quartier
En savoir plus au sujet du quartier et des commodités autour de cette résidence
Demander maintenantCalculatrice de versements hypothécaires
- $
- %$
- %
- Capital et intérêts 0
- Impôt foncier 0
- Frais de copropriété 0
Faites une demande d’approbation préalable de prêt hypothécaire en 10 minutes
Obtenez votre qualification en quelques minutes - Présentez votre demande d’hypothèque en quelques minutes par le biais de notre application en ligne. Fourni par Pinch. Le processus est simple, rapide et sûr.
Appliquez maintenant
