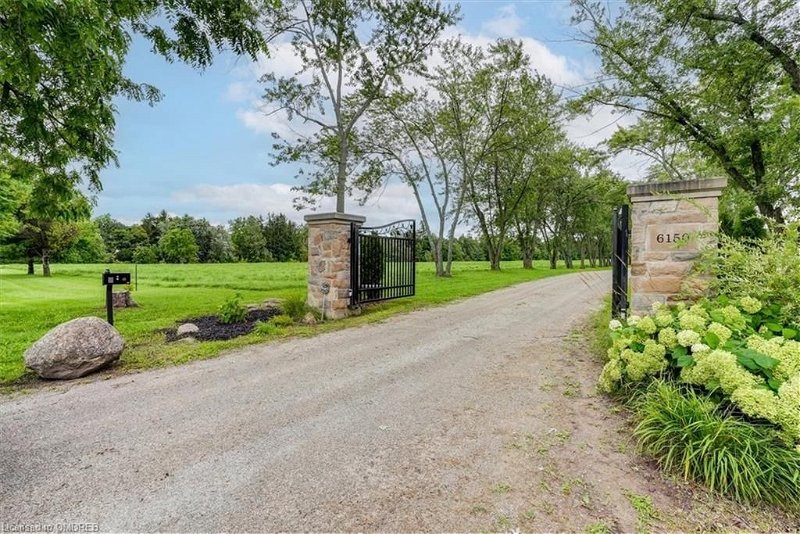Caractéristiques principales
- MLS® #: 40540130
- ID de propriété: SIRC1884680
- Type de propriété: Résidentiel, Maison
- Aire habitable: 5 531 pi.ca.
- Construit en: 2002
- Chambre(s) à coucher: 3+1
- Salle(s) de bain: 3+1
- Stationnement(s): 14
- Inscrit par:
- Royal LePage Real Estate Services Ltd., Brokerage
Description de la propriété
Spectacular 32.26 acre property in rural Burlington nestled into Bronte Creek. Located on a one-of-a-kind property 10 minutes from town just north of Britannia Road on Walker’s Line . This amazing 4 bedroom Gren Weis designed bungalow with walk out lower level offering 5531 sq ft of living space and was built with high quality workmanship & features. The sprawling floor plan offers terrific livable space with an abundance of natural light and 100% privacy. A bright welcoming entrance from the front door & foyer invite you to the spacious living room & dining room with spectacular valley views. Charming sunroom & sitting area off the chefs island kitchen, make this a lovely place to start and end your day. On the other side of the home is the private primary bedroom with custom walk in closet, luxurious ensuite, also with spectacular valley views. The main floor continues with two other generous size bedrooms, a 4 piece main bathroom, laundry room & powder room. The lower level welcomes you with family room, 2 bedrooms (1 used as office), 3 piece bathroom, wet bar, wine cellar, 2nd Kitchen, storage & utilities. Walk out to the professionally landscaped stone terrace & garden with elevated seating areas & fire pit. The home also features an attached double car garage with inside access. Follow the silver maple lined driveway down past the additional double detached garage, to the 6 Stall Horse Barn with wash bay, heated tack room, powder room & hay loft. The property is equipped with electric wire fencing, floodlighting, riding ring, round pen, equipment shed, manure storage & remote operated front gates with intercom. Riparian Rights Into Bronte Creek - Enjoy fishing for Salmon & Trout! NEC Development Control Area. 5.32 acres under CLTIP. Farmable Land Killbride Public School Catchment Area A truly unforgettable home & property nestled into nature & extremely private!!!
Pièces
- TypeNiveauDimensionsPlancher
- SalonPrincipal13' 3.8" x 10' 7.9"Autre
- SalonPrincipal17' 7" x 20' 2.9"Autre
- Salle de lavagePrincipal6' 9.8" x 8' 6.3"Autre
- Solarium/VerrièrePrincipal14' 2" x 12' 2.8"Autre
- CuisinePrincipal10' 5.9" x 19' 10.1"Autre
- Salle à mangerPrincipal16' 4" x 16' 8"Autre
- Chambre à coucher principalePrincipal17' 3.8" x 19' 7.8"Autre
- Chambre à coucherPrincipal14' 4.8" x 10' 2"Autre
- Chambre à coucherSupérieur16' 2" x 12' 9.1"Autre
- Chambre à coucherPrincipal14' 4.8" x 10' 7.8"Autre
- CuisineSupérieur12' 2.8" x 13' 10.9"Autre
- Salle familialeSupérieur16' 9.1" x 19' 9"Autre
- Bureau à domicileSupérieur23' 5.8" x 9' 1.8"Autre
- RangementSupérieur23' 1.9" x 20' 9.9"Autre
- Salle de loisirsSupérieur13' 3" x 20' 8.8"Autre
- Cave à vinSupérieur7' 4.1" x 7' 6.9"Autre
Agents de cette inscription
Demandez plus d’infos
Demandez plus d’infos
Emplacement
6150 Walkers Line, Burlington, Ontario, L7M 0R3 Canada
Autour de cette propriété
En savoir plus au sujet du quartier et des commodités autour de cette résidence.
Demander de l’information sur le quartier
En savoir plus au sujet du quartier et des commodités autour de cette résidence
Demander maintenantCalculatrice de versements hypothécaires
- $
- %$
- %
- Capital et intérêts 0
- Impôt foncier 0
- Frais de copropriété 0
Faites une demande d’approbation préalable de prêt hypothécaire en 10 minutes
Obtenez votre qualification en quelques minutes - Présentez votre demande d’hypothèque en quelques minutes par le biais de notre application en ligne. Fourni par Pinch. Le processus est simple, rapide et sûr.
Appliquez maintenant
