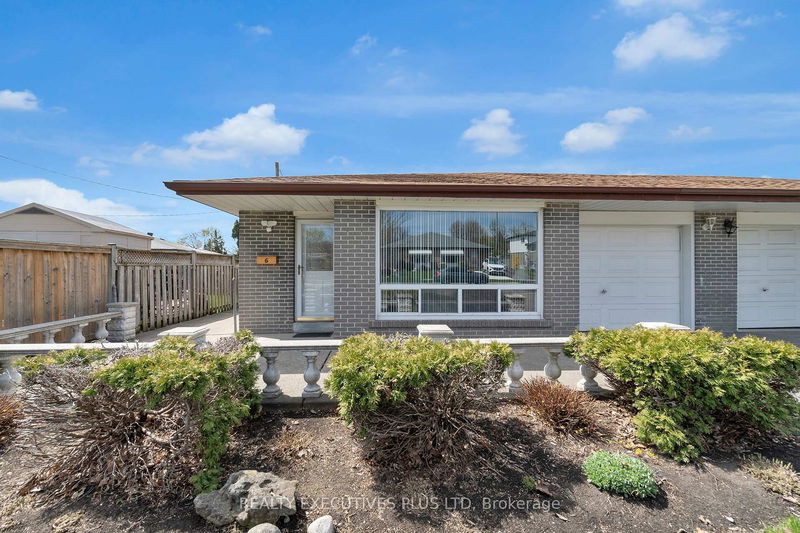Caractéristiques principales
- MLS® #: W12117614
- ID de propriété: SIRC2961051
- Type de propriété: Résidentiel, Maison de ville
- Grandeur du terrain: 5 634 pi.ca.
- Chambre(s) à coucher: 3+1
- Salle(s) de bain: 2
- Pièces supplémentaires: Sejour
- Stationnement(s): 1
- Inscrit par:
- REALTY EXECUTIVES PLUS LTD
Description de la propriété
Don't miss this beautiful "D" section home! Attached only by the garage. Featuring a renovated gourmet kitchen with stainless steel appliances, pot lights, breakfast bar & range hood. Warm & inviting L/R & D/R with hardwood floors. Upper level boasts 3 good size bedrooms all with laminate floors. Nicely finished basement with large rec room, 2 pc bathroom & 4th bedroom. Gorgeous cottage like back yard. Very well landscaped with deck & covered trellis. This home is very bright & clean. Furnace & AC replaced. Hurry before its SOLD!
Pièces
- TypeNiveauDimensionsPlancher
- CuisinePrincipal10' 9.9" x 12' 1.6"Autre
- SalonPrincipal11' 9.7" x 15' 8.9"Autre
- Salle à mangerPrincipal8' 4.5" x 13' 1.4"Autre
- StratifiéInférieur9' 10.1" x 15' 5"Autre
- Chambre à coucherInférieur11' 9.7" x 11' 9.7"Autre
- Chambre à coucherInférieur8' 2.4" x 11' 5.7"Autre
- Salle de loisirsSous-sol13' 9.3" x 22' 11.5"Autre
- Chambre à coucherSous-sol8' 2.4" x 9' 10.1"Autre
Agents de cette inscription
Demandez plus d’infos
Demandez plus d’infos
Emplacement
6 Dartford Rd, Brampton, Ontario, L6T 2Z4 Canada
Autour de cette propriété
En savoir plus au sujet du quartier et des commodités autour de cette résidence.
Demander de l’information sur le quartier
En savoir plus au sujet du quartier et des commodités autour de cette résidence
Demander maintenantCalculatrice de versements hypothécaires
- $
- %$
- %
- Capital et intérêts 0
- Impôt foncier 0
- Frais de copropriété 0

