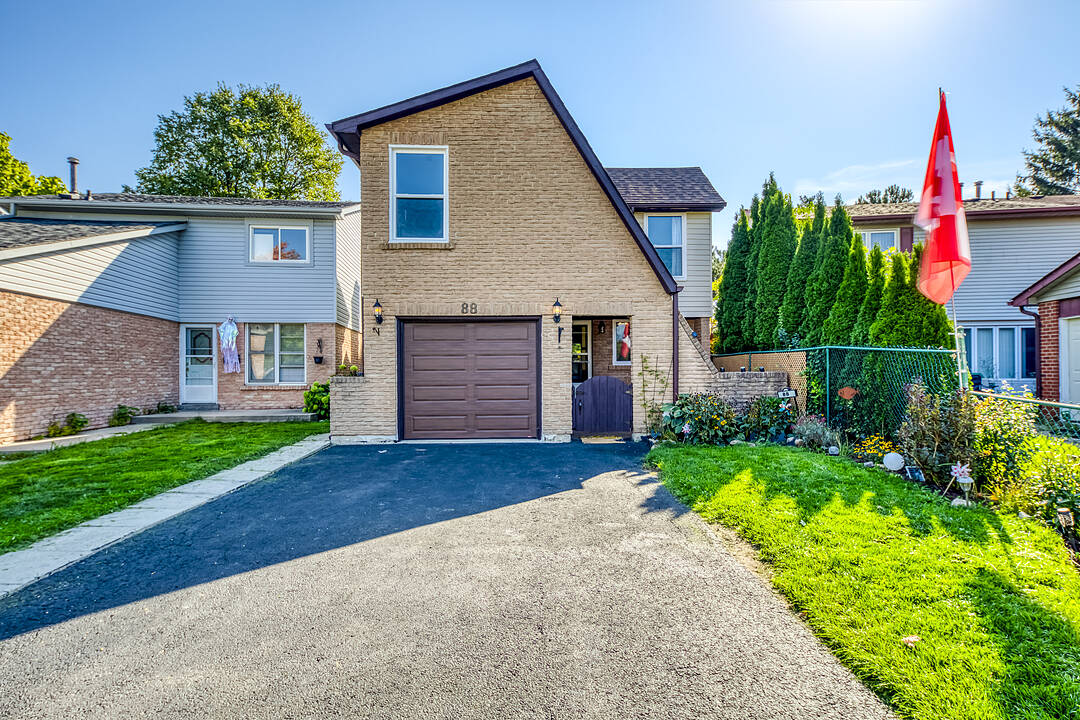Caractéristiques principales
- MLS® #: W12552082
- ID de propriété: SIRC2857131
- Type de propriété: Résidentiel, Maison unifamiliale détachée
- Genre: 2 étages
- Chambre(s) à coucher: 3
- Salle(s) de bain: 3
- Pièces supplémentaires: Sejour
- Stationnement(s): 4
- Inscrit par:
- Tiana Alliman
Description de la propriété
Beautiful 3 bedroom, 3 bath detached home in a quiet, family-oriented Brampton neighbourhood. Main floor features a bright and functional layout with an updated kitchen, modern 2-piece bathroom, and large windows that fill the space with natural light. Recent upgrades include roof, lights and a newly sealed driveway, adding both curb appeal and long term peace of mind.The finished basement with a separate entrance has a kitchen providing excellent versatility, perfect for extended family or multi-generational living. Outside enjoy a spacious private backyard that grants the perfect backdrop for gatherings, gardening, or quiet relaxation.An attached garage that includes convenient interior access for easy entry in all seasons. Ideally located near parks, schools, shopping, and transit, this home offers both comfort and everyday convenience in a highly desirable area. A wonderful place to call home awaits you !
Visite libre
- DateHeure
- Dim. 14/12/202514:00h - 16:00h Ajouter au calendrier
Caractéristiques
- Arrière-cour
- Climatisation centrale
- Foyer
- Garage
- Salle de lavage
- Sous-sol – aménagé
- Stationnement
Pièces
- TypeNiveauDimensionsPlancher
- CuisineRez-de-chaussée10' 11.1" x 22' 6"Autre
- Salle à mangerRez-de-chaussée9' 10.1" x 10' 9.9"Autre
- SalonRez-de-chaussée10' 9.9" x 11' 9.7"Autre
- Autre2ième étage12' 7.5" x 13' 1.4"Autre
- Chambre à coucher2ième étage8' 6.3" x 10' 2"Autre
- Chambre à coucher2ième étage8' 6.3" x 10' 2"Autre
- Salle de loisirsSous-sol11' 1.8" x 19' 11.7"Autre
Agents de cette inscription
Contactez-moi pour plus d’informations
Contactez-moi pour plus d’informations
Emplacement
88 Harridine Rd, Brampton, Ontario, L6K 2X2 Canada
Autour de cette propriété
En savoir plus au sujet du quartier et des commodités autour de cette résidence.
Demander de l’information sur le quartier
En savoir plus au sujet du quartier et des commodités autour de cette résidence
Demander maintenantCalculatrice de versements hypothécaires
- $
- %$
- %
- Capital et intérêts 0
- Impôt foncier 0
- Frais de copropriété 0
Commercialisé par
Sotheby’s International Realty Canada
3109 Bloor Street West, Unit 1
Toronto, Ontario, M8X 1E2

