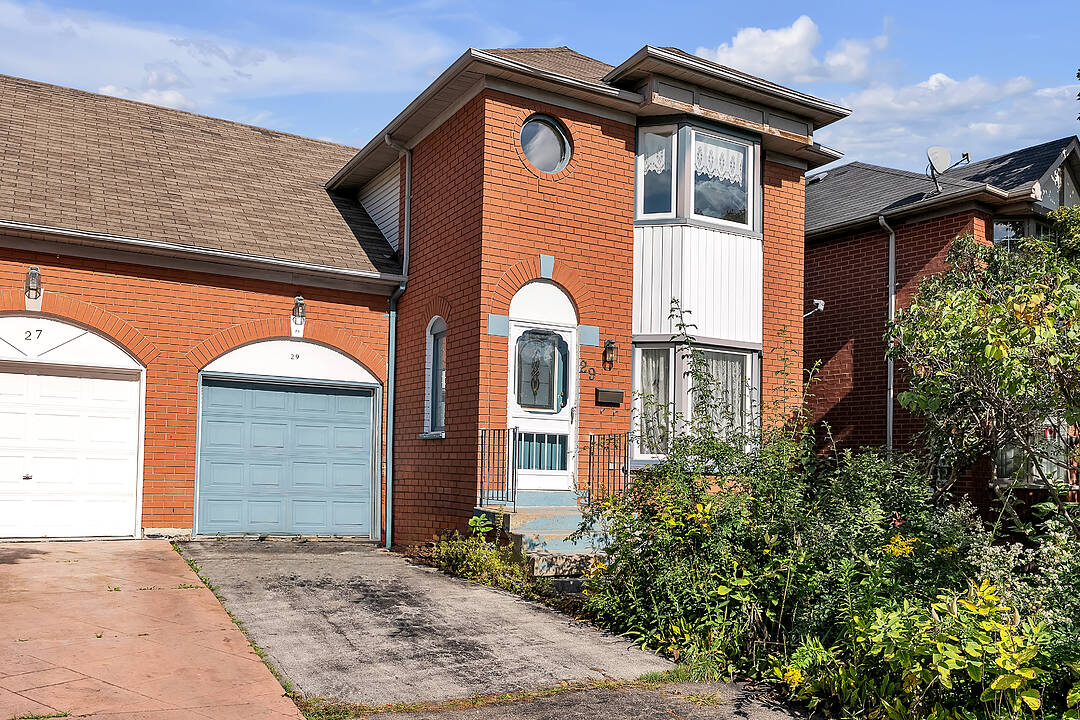Caractéristiques principales
- MLS® #: W12436201
- N° MLS® secondaire: 40773506
- ID de propriété: SIRC2855493
- Type de propriété: Résidentiel, Maison de ville
- Chambre(s) à coucher: 3
- Salle(s) de bain: 3
- Pièces supplémentaires: Sejour
- Stationnement(s): 3
- Inscrit par:
- Jennifer Baxter
Description de la propriété
This semi-detached home presents an excellent opportunity for contractors, investors, or first-time home buyers looking to build equity through updates and personalization. Sitting on a generous 34.77' x 87.63' lot on a quiet part of the street, the property offers good outdoor space and future potential. Quick closing is available for those ready to move forward. Located in a well-established, family-friendly community, the home is minutes from Brampton Civic Hospital, Trinity Commons Mall, schools, recreation centres, and parks. Easy access to public transit, the Go station, Highway 410, and Pearson Airport makes it highly convenient. While renovations will be needed, the combination of lot size, location, and community setting make this a smart choice for buyers seeking a project with long-term value.
Téléchargements et médias
Caractéristiques
- Climatisation centrale
- Garage
- Salle de lavage
- Sous-sol – non aménagé
- Stationnement
Pièces
- TypeNiveauDimensionsPlancher
- SalonPrincipal14' 6.8" x 12' 1.6"Autre
- Salle à mangerPrincipal8' 1.2" x 12' 1.6"Autre
- CuisinePrincipal10' 11.8" x 12' 7.1"Autre
- Salle de bainsPrincipal6' 10.6" x 3' 2.9"Autre
- FoyerPrincipal4' 10.2" x 5' 1.8"Autre
- Autre2ième étage17' 1.9" x 15' 7.4"Autre
- Salle de bains2ième étage5' 4.1" x 7' 10.4"Autre
- Chambre à coucher2ième étage10' 7.5" x 10' 2"Autre
- Chambre à coucher2ième étage12' 7.9" x 9' 8.5"Autre
- Salle de bains2ième étage7' 7.3" x 5' 1.4"Autre
Agents de cette inscription
Contactez-moi pour plus d’informations
Contactez-moi pour plus d’informations
Emplacement
29 Fern Valley Cres, Brampton, Ontario, L6R 1K7 Canada
Autour de cette propriété
En savoir plus au sujet du quartier et des commodités autour de cette résidence.
Demander de l’information sur le quartier
En savoir plus au sujet du quartier et des commodités autour de cette résidence
Demander maintenantCalculatrice de versements hypothécaires
- $
- %$
- %
- Capital et intérêts 0
- Impôt foncier 0
- Frais de copropriété 0
Commercialisé par
Sotheby’s International Realty Canada
309 Lakeshore Road East
Oakville, Ontario, L6J 1J3

