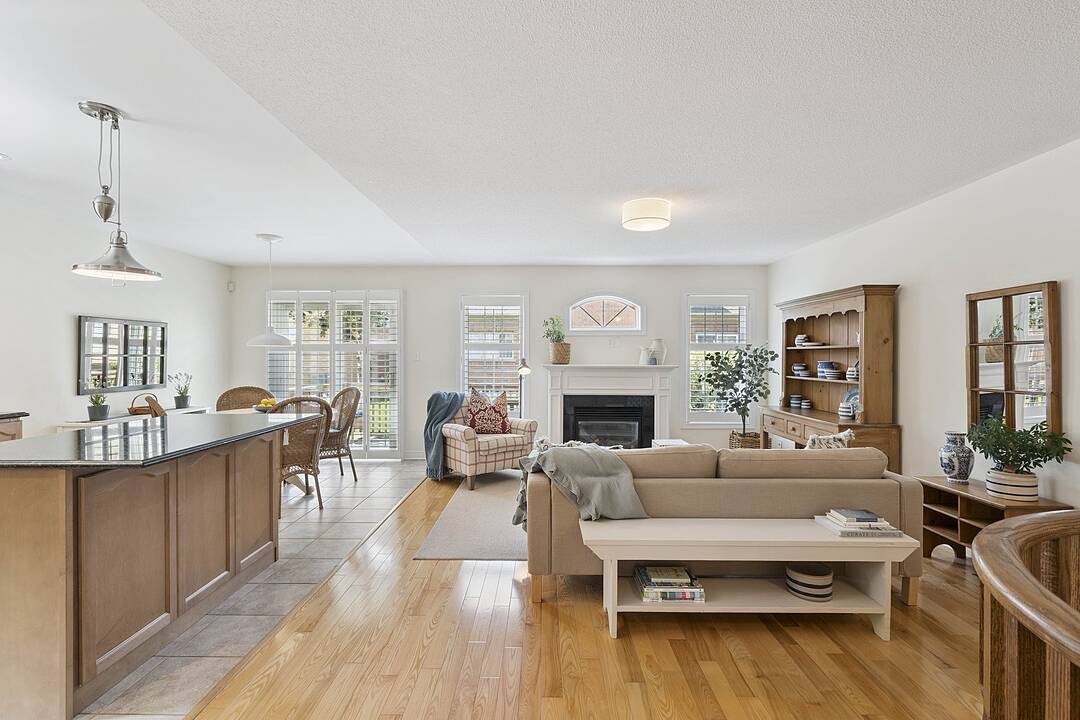Caractéristiques principales
- MLS® #: W12355817
- ID de propriété: SIRC2591087
- Type de propriété: Résidentiel, Condo
- Genre: Plain-pied
- Chambre(s) à coucher: 2
- Salle(s) de bain: 3
- Pièces supplémentaires: Sejour
- Stationnement(s): 2
- Taxes municipales 2025: 6 005$
- Inscrit par:
- Adrian Mainella
Description de la propriété
Welcome to 12 Fairvalley Street, a beautifully appointed and rare semi-detached bungalow in Brampton's prestigious Rosedale Village Golf and Country Club. An exclusive gated community offering security, convenience and a vibrant lifestyle. With 1,440 sq. ft. of above-grade space plus a finished lower level, this home seamlessly blends thoughtful design with carefree living. The main floor boasts a sun-filled, open concept layout with hardwood floors, a gas fireplace, and a walk-out to a deck and interlock patio. The expansive kitchen features granite countertops, a centre island with a breakfast bar, stainless steel appliances, a pantry, and under-cabinet lighting, The oversized primary suite includes a walk-in closet and a 4-piece ensuite. A second bedroom, conveniently located at the entrance, provides privacy for guests, while the enclosed dining room featuring French doors, can also serve as a home office or third bedroom. The lower level features a bright recreation room with an electric fireplace, pot lights, a 2-peice bath, and a cedar closet. Residents enjoy maintenance free living with lawn care and snow removal included, plus access to a private golf course, pool, fitness centre, tennis courts, and more. Close to shopping, dining, medical centres, transit and highways 410, 407 and 401 this is a rare opportunity to right-size without compromise.
Caractéristiques
- Appareils ménagers en acier inox
- Aspirateur central
- Bar à petit-déjeuner
- Comptoir en granite
- Concierge
- Foyer
- Garage
- Garde-manger
- Patio
- Piscine intérieure
- Plancher en bois
- Salle de conditionnement physique
- Salle de lavage
- Scénique
- Stationnement
- Suburbain
Pièces
- TypeNiveauDimensionsPlancher
- FoyerPrincipal8' 3.9" x 6' 3.9"Autre
- SalonPrincipal15' 5" x 16' 1.2"Autre
- CuisinePrincipal8' 2" x 10' 9.9"Autre
- Salle à déjeunerPrincipal8' 2" x 10' 7.8"Autre
- Salle à mangerPrincipal10' 11.8" x 14' 2.8"Autre
- AutrePrincipal12' 9.4" x 16' 1.2"Autre
- Chambre à coucherPrincipal11' 1.8" x 10' 7.8"Autre
- Salle de lavagePrincipal6' 3.9" x 5' 8.8"Autre
- Salle de loisirsSupérieur14' 7.9" x 39' 7.5"Autre
- ServiceSupérieur19' 3.8" x 24' 2.1"Autre
Agents de cette inscription
Contactez-moi pour plus d’informations
Contactez-moi pour plus d’informations
Emplacement
12 Fairvalley St, Brampton, Ontario, L6R 0S3 Canada
Autour de cette propriété
En savoir plus au sujet du quartier et des commodités autour de cette résidence.
Demander de l’information sur le quartier
En savoir plus au sujet du quartier et des commodités autour de cette résidence
Demander maintenantCalculatrice de versements hypothécaires
- $
- %$
- %
- Capital et intérêts 0
- Impôt foncier 0
- Frais de copropriété 0
Commercialisé par
Sotheby’s International Realty Canada
1867 Yonge Street, Suite 100
Toronto, Ontario, M4S 1Y5

