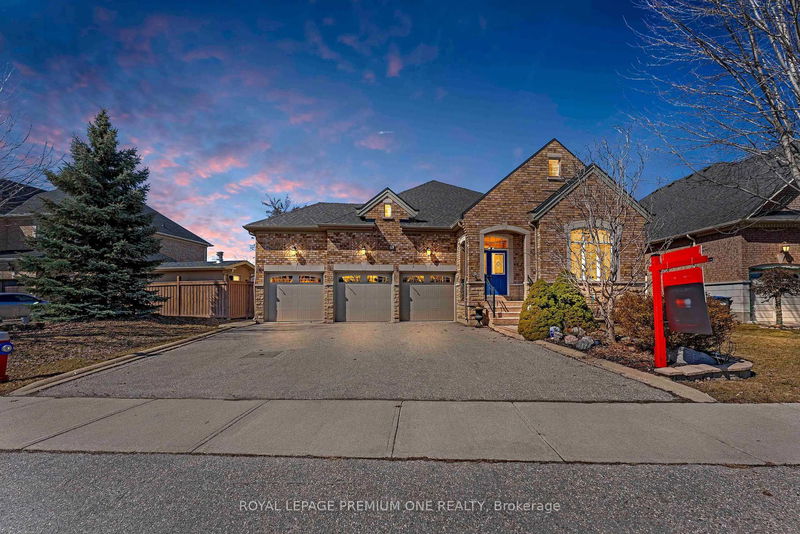Caractéristiques principales
- MLS® #: W12029866
- ID de propriété: SIRC2327844
- Type de propriété: Résidentiel, Maison unifamiliale détachée
- Grandeur du terrain: 7 040,52 pi.ca.
- Construit en: 16
- Chambre(s) à coucher: 3
- Salle(s) de bain: 3
- Pièces supplémentaires: Sejour
- Stationnement(s): 9
- Inscrit par:
- ROYAL LEPAGE PREMIUM ONE REALTY
Description de la propriété
Welcome to 71 Louvain Dr, A True Gem, & One Of A Kind Bungalow Located In The Prestigious Neighbourhood Of The Chateaus Of Castlemore. Premium Lot 60x114. This 3-Bed, 3-Bath, 3-Car Garage Sun-Filled Home Boasts A Functional Layout w/ Hardwood Floors Throughout, Spacious Bedrooms And Open Concept Design. Stunning Features Include, Formal Dining Room w/ Coffered Ceilings, Large Family Sized Kitchen w/Breakfast Bar & White Appliances, Separate Breakfast Area w/ Walkout To Yard, Spacious Family Room w/ Fireplace, Primary Bedroom w/ 5 Pc Ensuite & W/I Closet. Pot Lights In Hallways w 10' ceilings & Much More! ! Patterned Concreted Front Steps & Concrete Side Of Home Leading To Backyard Pad. Desirable Location Close To Transit, Schools, Parks, Stores, & Hospital. Separate Entrance Allows Potential To Create Future Basement Apartment Or In Law Suite. Approx 2300 sqft Above Grade. Plus Full Unfinished Basement (additional 2300 sqft) Waiting For Your Personal Vision!
Pièces
- TypeNiveauDimensionsPlancher
- CuisinePrincipal11' 10.9" x 9' 9.7"Autre
- SalonPrincipal12' 2.4" x 14' 10.3"Autre
- Salle à mangerPrincipal11' 10.9" x 10' 7.5"Autre
- Salle à déjeunerPrincipal11' 10.9" x 10' 10.3"Autre
- Salle familialePrincipal12' 10.3" x 17' 10.1"Autre
- Bois durPrincipal13' 5.4" x 15' 10.9"Autre
- Chambre à coucherPrincipal13' 9.3" x 12' 2.4"Autre
- Chambre à coucherPrincipal9' 10.8" x 10' 3.6"Autre
Agents de cette inscription
Demandez plus d’infos
Demandez plus d’infos
Emplacement
71 Louvain Dr, Brampton, Ontario, L6P 1Y9 Canada
Autour de cette propriété
En savoir plus au sujet du quartier et des commodités autour de cette résidence.
Demander de l’information sur le quartier
En savoir plus au sujet du quartier et des commodités autour de cette résidence
Demander maintenantCalculatrice de versements hypothécaires
- $
- %$
- %
- Capital et intérêts 6 836 $ /mo
- Impôt foncier n/a
- Frais de copropriété n/a

