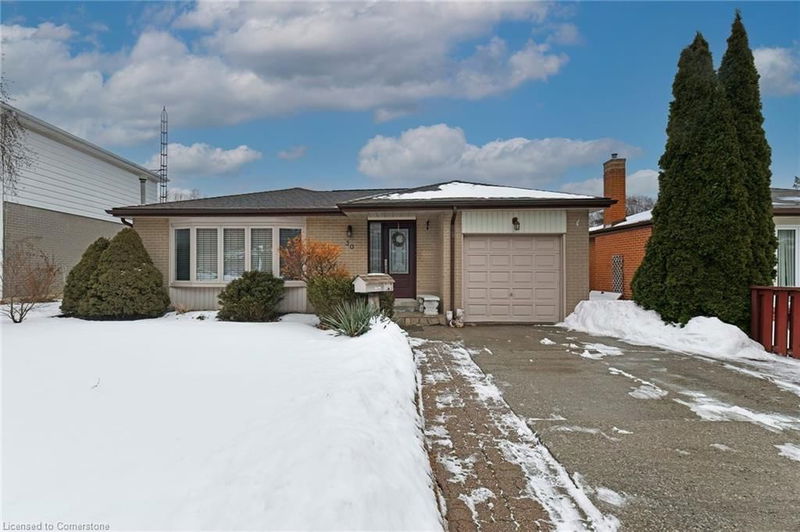Caractéristiques principales
- MLS® #: 40707813
- ID de propriété: SIRC2326160
- Type de propriété: Résidentiel, Maison unifamiliale détachée
- Aire habitable: 1 233 pi.ca.
- Chambre(s) à coucher: 3+2
- Salle(s) de bain: 2
- Stationnement(s): 3
- Inscrit par:
- Re/Max REALTY SPECIALISTS INC BRAMPTON
Description de la propriété
Charming 3 + 2 Bedroom Bungalow W/ A Finished Basement On A Beautiful Tree Lined Street
Backing Onto Greenspace. This Home Is Ideal For A Large Segment Of The Population, As Well As
Investors Looking For Income Potential. This Home Has Been Well Cared For, W/ Many Updated
Features. Upstairs Windows, Front Door, Backdoor/Screen Door, Hi Eff Furnace And Central Air
Conditioning. Have I Mentioned The Fabulous Backyard Oasis W/ Heated Salt Water Inground Pool
Designed And Installed By Solda Pools. Professionally Landscaped W/ Patterned Concrete, Beautiful
Gardens, Cedar Built Cabana, Wrought Iron Fencing Across The Back And New Wooden Fencing
Along The Sides. Perfect For Outdoor Entertainment. This Home Has So Much To Offer And Is
Move In Ready. Close To All Amenities, Shows Well.
Pièces
- TypeNiveauDimensionsPlancher
- SalonPrincipal11' 8.1" x 17' 11.1"Autre
- Salle à mangerPrincipal9' 8.1" x 10' 7.9"Autre
- CuisinePrincipal11' 10.7" x 11' 8.1"Autre
- Chambre à coucher principalePrincipal11' 10.7" x 17' 3.8"Autre
- Chambre à coucherPrincipal10' 4.8" x 11' 10.7"Autre
- Salle de bainsPrincipal4' 9" x 11' 10.7"Autre
- Chambre à coucherPrincipal7' 4.9" x 11' 10.7"Autre
- Salle de loisirsSous-sol16' 11.9" x 22' 2.9"Autre
- CuisineSous-sol10' 8.6" x 16' 6.8"Autre
- Chambre à coucherSous-sol7' 4.9" x 9' 8.1"Autre
- Chambre à coucherSous-sol9' 8.1" x 12' 9.4"Autre
- Salle de bainsSous-sol6' 9.1" x 7' 1.8"Autre
Agents de cette inscription
Demandez plus d’infos
Demandez plus d’infos
Emplacement
30 Brookland Drive, Brampton, Ontario, L6T 2M5 Canada
Autour de cette propriété
En savoir plus au sujet du quartier et des commodités autour de cette résidence.
Demander de l’information sur le quartier
En savoir plus au sujet du quartier et des commodités autour de cette résidence
Demander maintenantCalculatrice de versements hypothécaires
- $
- %$
- %
- Capital et intérêts 4 491 $ /mo
- Impôt foncier n/a
- Frais de copropriété n/a

