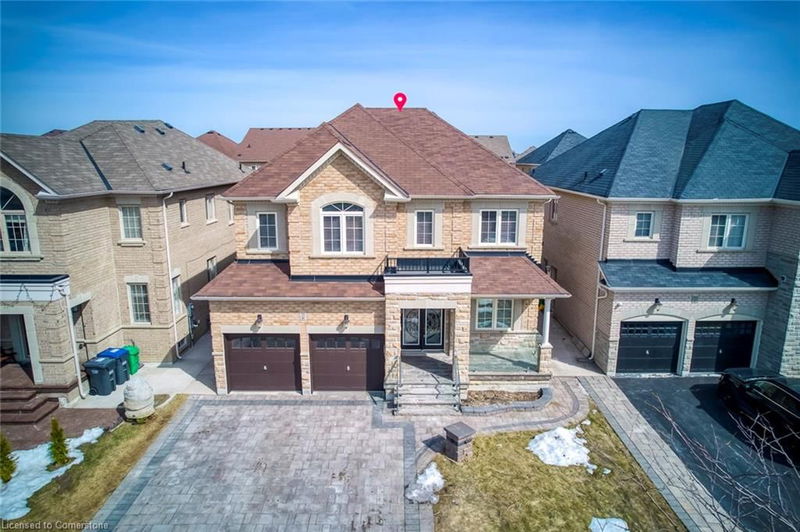Caractéristiques principales
- MLS® #: 40706741
- ID de propriété: SIRC2321543
- Type de propriété: Résidentiel, Maison unifamiliale détachée
- Aire habitable: 3 199 pi.ca.
- Chambre(s) à coucher: 4
- Salle(s) de bain: 5+1
- Stationnement(s): 8
- Inscrit par:
- IPRO REALTY LTD
Description de la propriété
Beautiful 4 Bedroom Detached Home on a Premium 45ft Lot Located in a Prestigious Community of Bram East. Excellent Modern Layout, 3199 Sq.Ft. Separate Family, Living, Dining Room and Office. Legal 2 Bedroom Second Dwelling, Basement, The Basement Tenant is paying Monthly Rent of $2900.00 And willing to stay.Separate Entrance and Independent Nanny Suite. Beautiful Interlocking Landscape on the Driveway and Porch ** Legal Basement Permit is Attached ************ Please click on the Virtual tour to View the Entire Property**********
Pièces
- TypeNiveauDimensionsPlancher
- SalonPrincipal12' 2.8" x 12' 2.8"Autre
- Salle à mangerPrincipal10' 9.1" x 14' 6"Autre
- CuisinePrincipal14' 2.8" x 18' 1.4"Autre
- Salle à déjeunerPrincipal14' 2.8" x 18' 1.4"Autre
- Salle familialePrincipal12' 9.4" x 18' 1.4"Autre
- Bureau à domicilePrincipal8' 9.1" x 11' 3"Autre
- FoyerPrincipal6' 7.9" x 9' 1.8"Autre
- Chambre à coucher2ième étage18' 1.4" x 18' 11.9"Autre
- Chambre à coucher2ième étage10' 4.8" x 13' 1.8"Autre
- Chambre à coucher2ième étage12' 9.4" x 15' 11"Autre
- Chambre à coucher2ième étage10' 9.1" x 12' 4.8"Autre
Agents de cette inscription
Demandez plus d’infos
Demandez plus d’infos
Emplacement
31 Birch Tree Trail, Brampton, Ontario, L6P 3W1 Canada
Autour de cette propriété
En savoir plus au sujet du quartier et des commodités autour de cette résidence.
Demander de l’information sur le quartier
En savoir plus au sujet du quartier et des commodités autour de cette résidence
Demander maintenantCalculatrice de versements hypothécaires
- $
- %$
- %
- Capital et intérêts 8 545 $ /mo
- Impôt foncier n/a
- Frais de copropriété n/a

